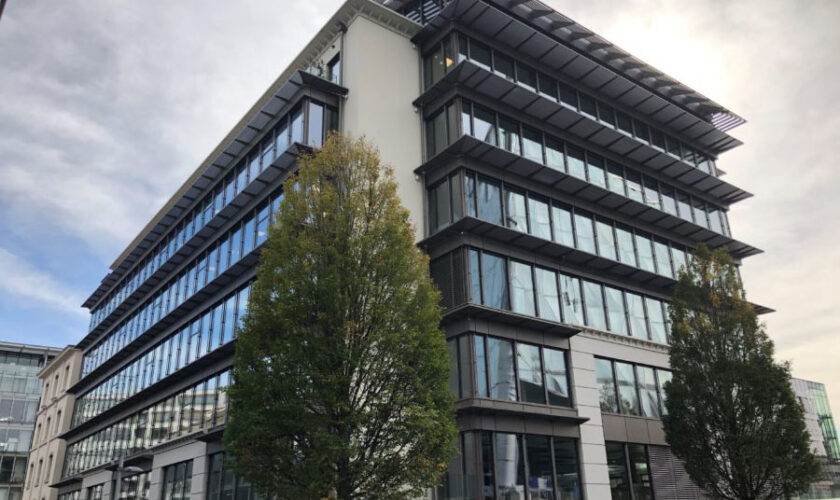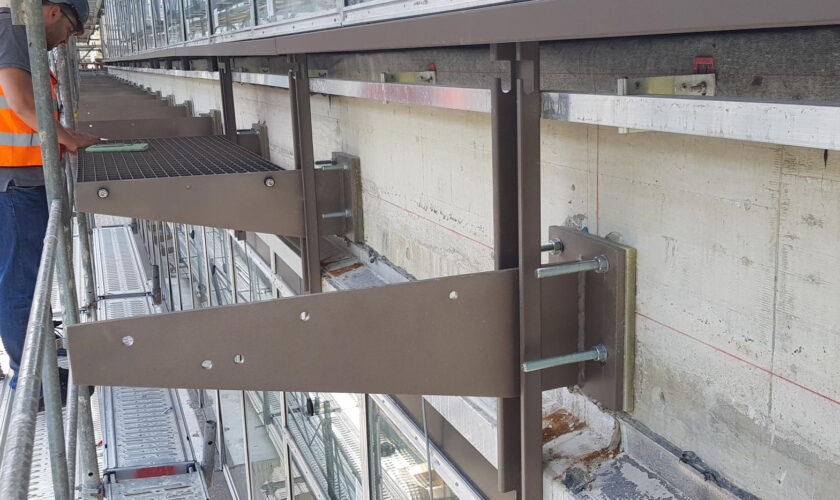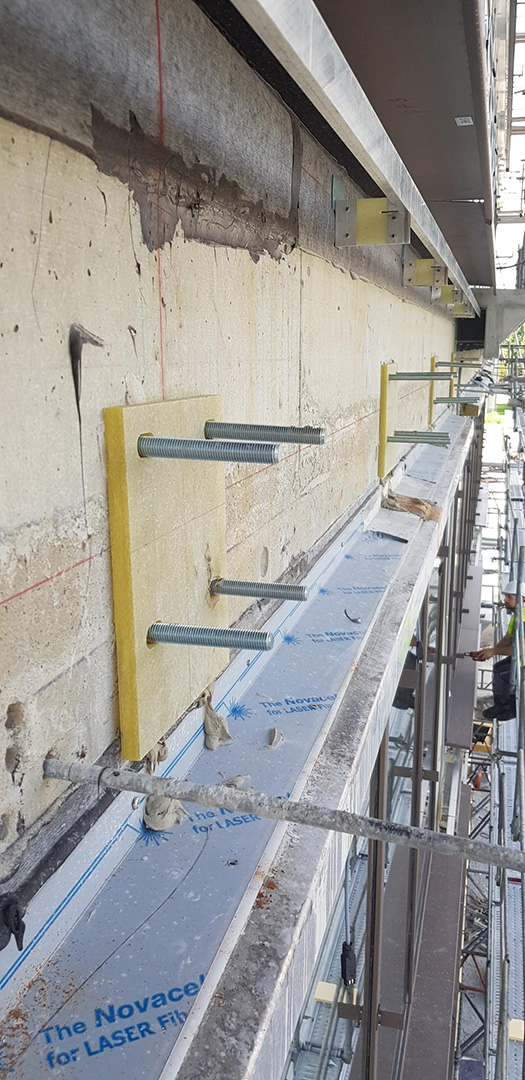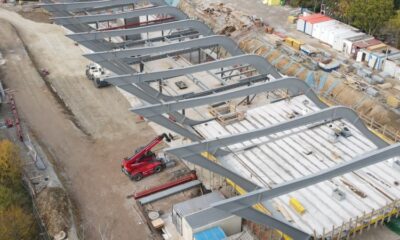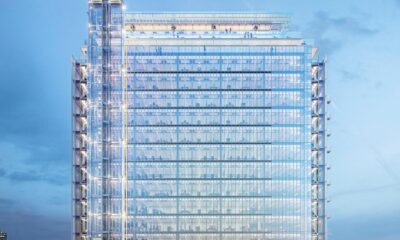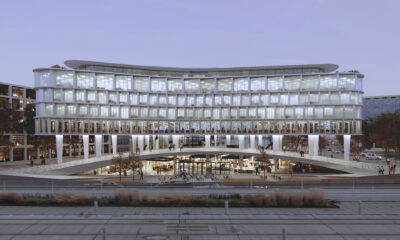STEPHAN SA designed, manufactured and installed
- 1,700 m2 of post-and-beam aluminium facade,
- 160 windows (60 of which with fully motorised for ventilation),
- 640 m2 of aluminium cassette cladding,
- 130 ml of STEPHAN-designed brise-soleil in the attic,
- another 400 ml of custom-made grating brise-soleil for this project,
- 210 ml of all-glass balustrades, 3 glazed awnings,
- 1,700 m2 of slatted blinds,
- 2 automatic sliding doors
- and 1 automatic revolving door for a 6 storey office building in Geneva.
Detail courtesy of: stephan.ch/portfolio/r3-valpraxis
