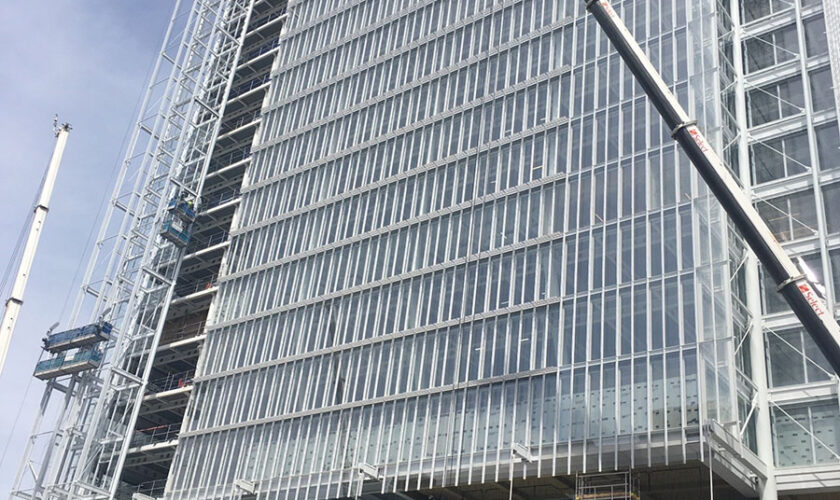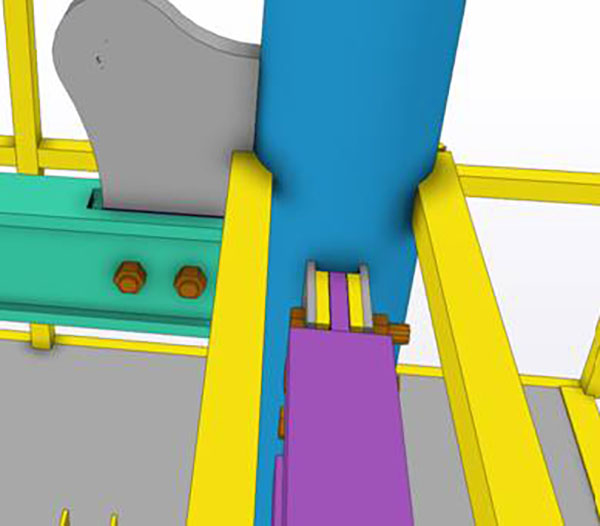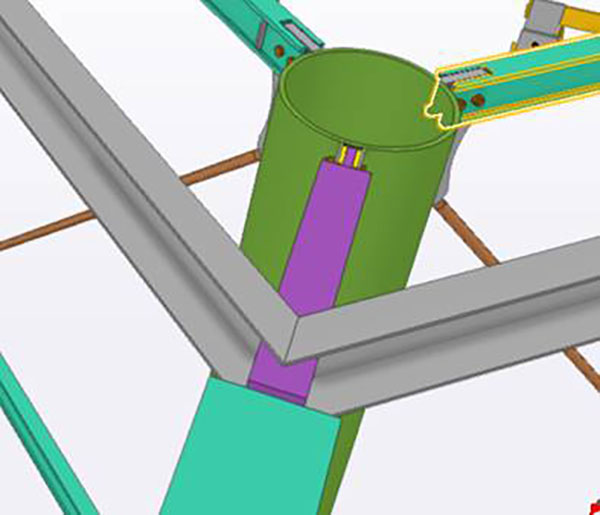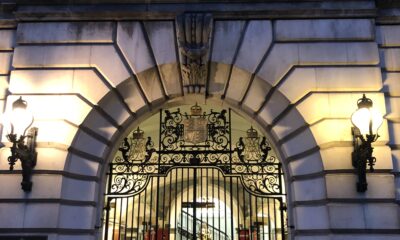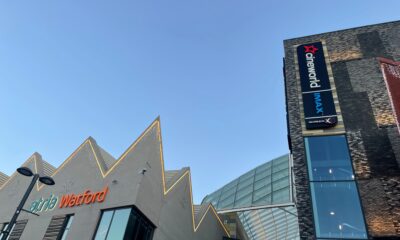A new £825M transformation of the Paddington Square area, located between Paddington Station and St Mary’s Hospital in the centre of London.
- 5,500 tonnes of steel utilised with the steel frame
- 80,000 qs.ft retail space
- 14-floors with exposed steel beams and columns
Detail courtesy of: paddingtonsquare.co.uk/ and William Hare

