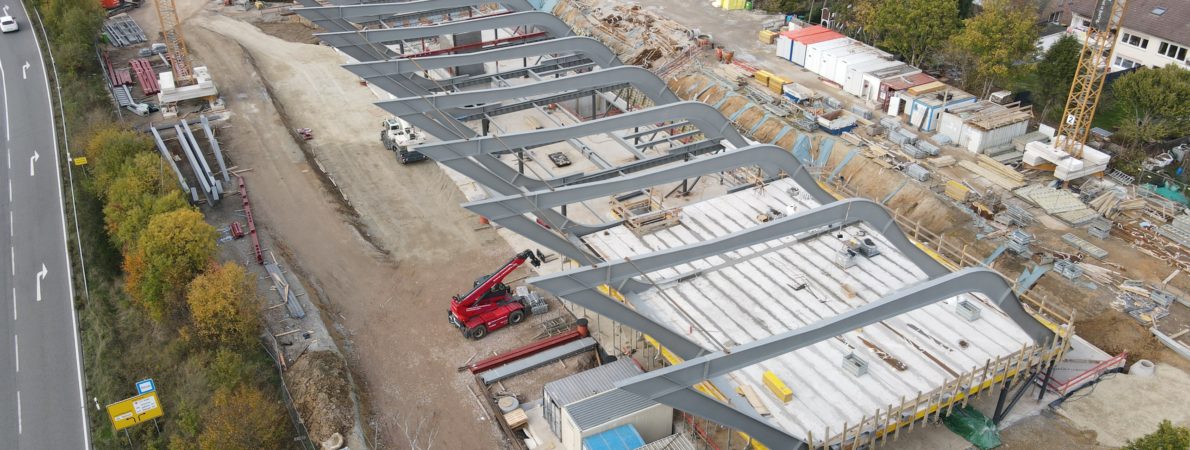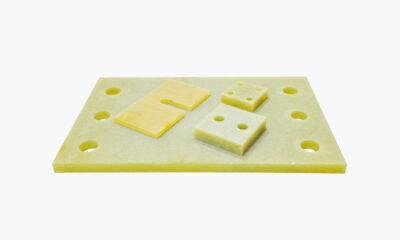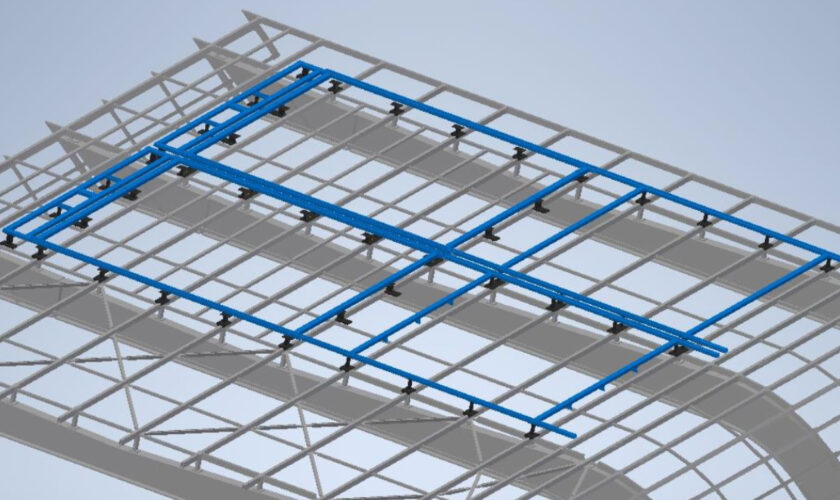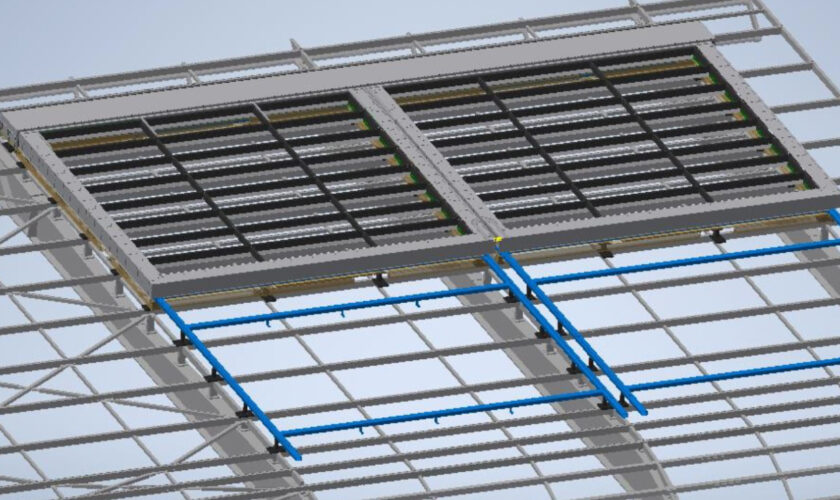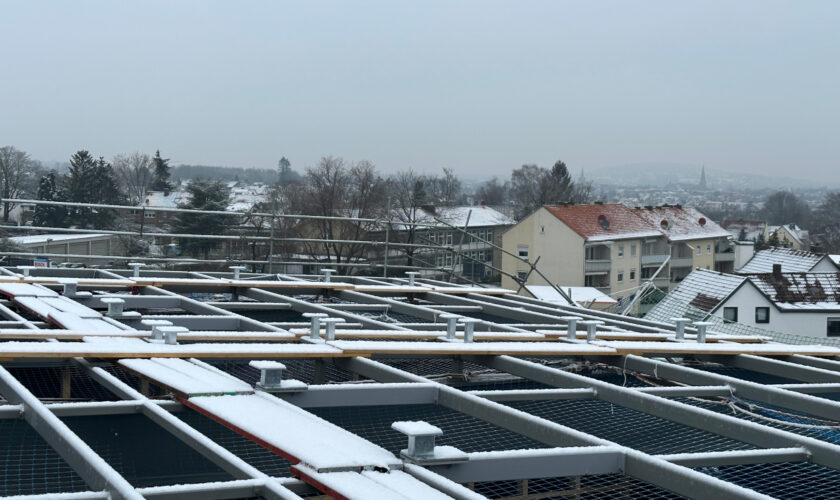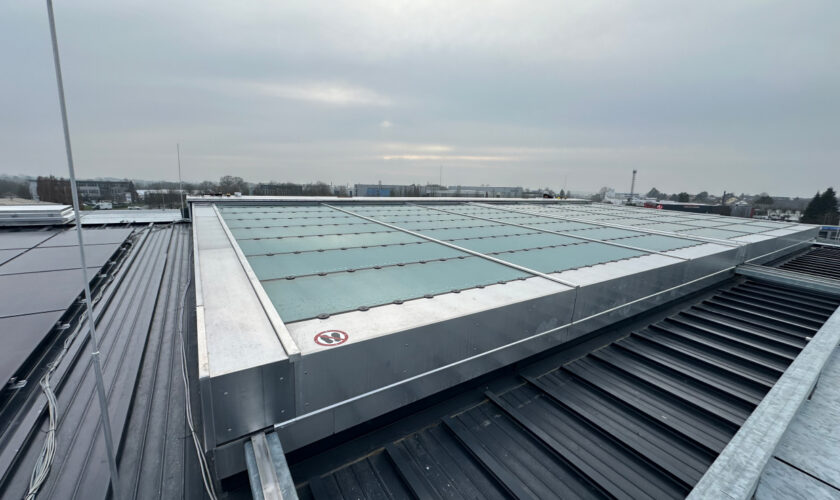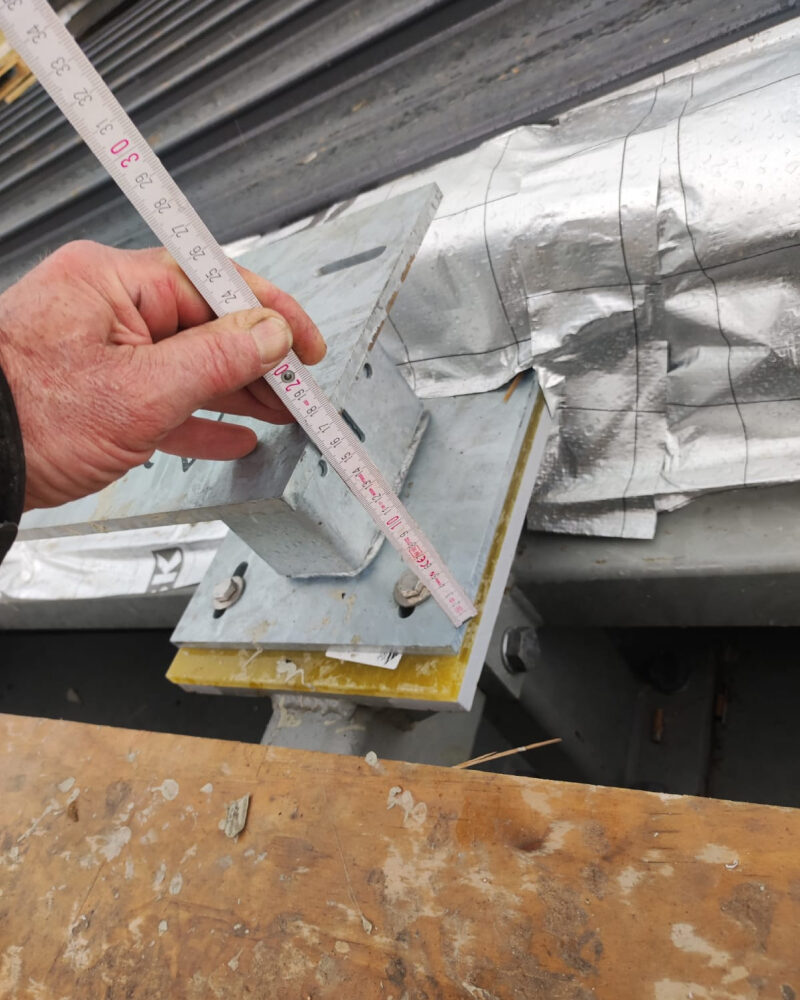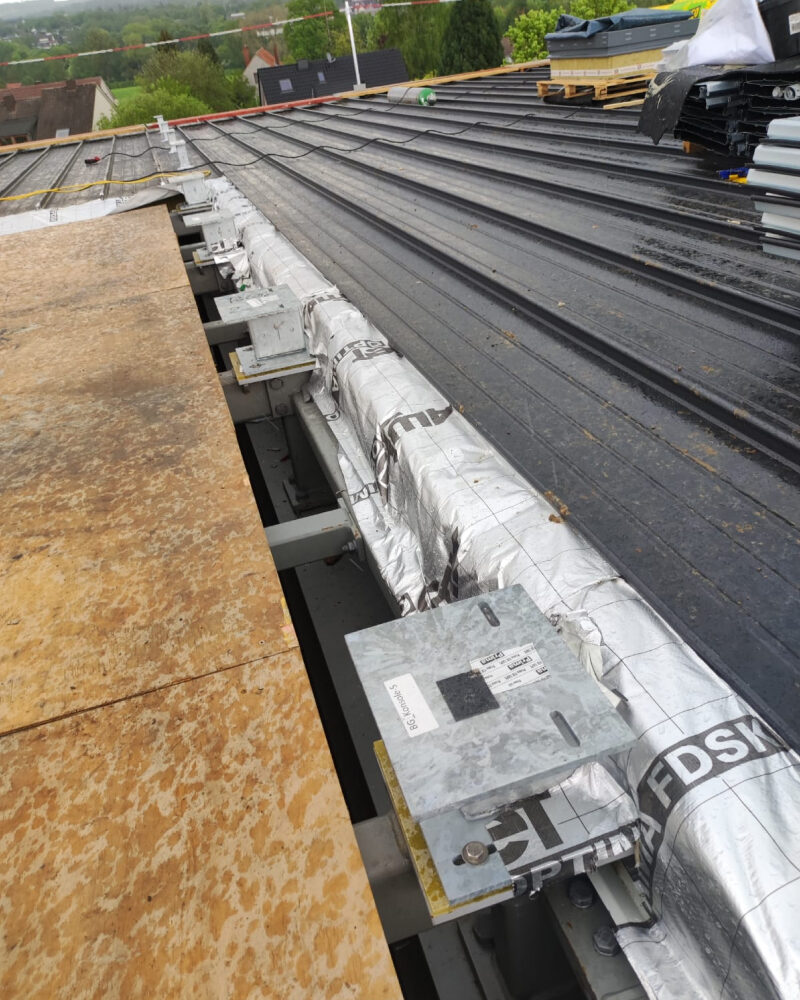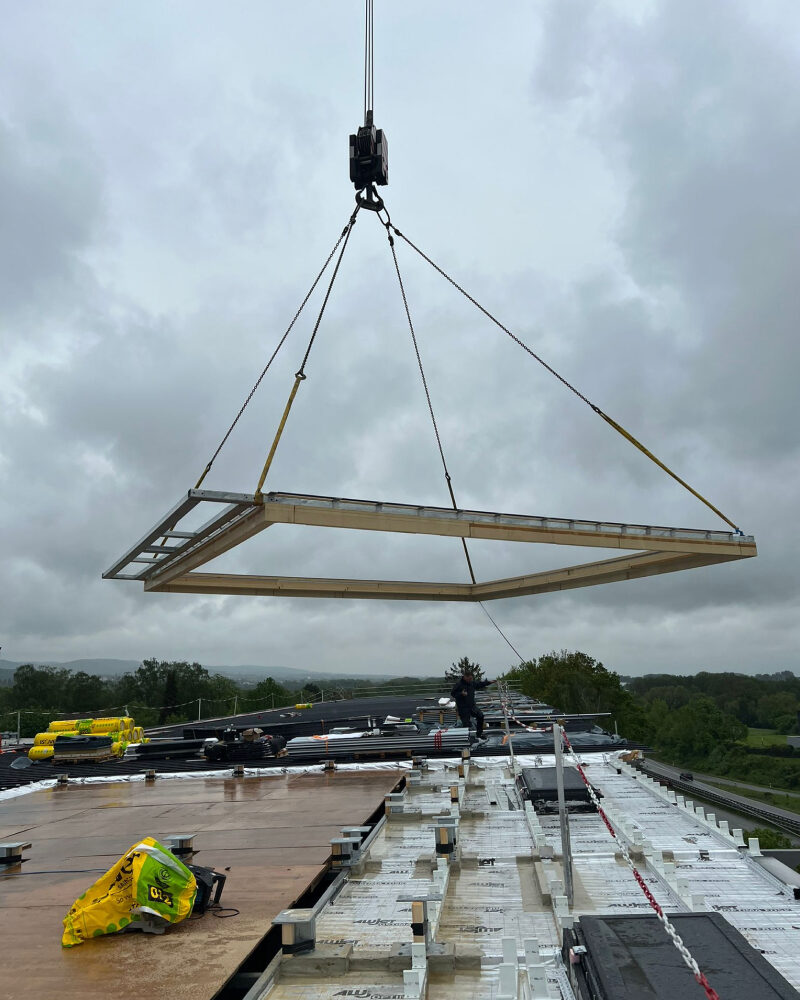The BORA flagship store in Herford, Germany is an impressive example of modern architecture and energy-efficient construction. BORA, known for its innovative kitchen products, has realised its vision of revolutionary kitchen spaces on over 2,000 square metres and extended its values of innovation and sustainability to the new premises in Herford.
Architectural Excellence: The Project
In the new flagship store, customers can familiarise themselves with the entire BORA product range, attend consultation appointments and take part in cooking events. A particular highlight of the building is the restaurant on the open mezzanine floor, which offers guests a special culinary highlight in the open air under the unique convertible glass roof.
Special thanks go to Bernhard Huber of Baier GmbH for providing the details and photos.

