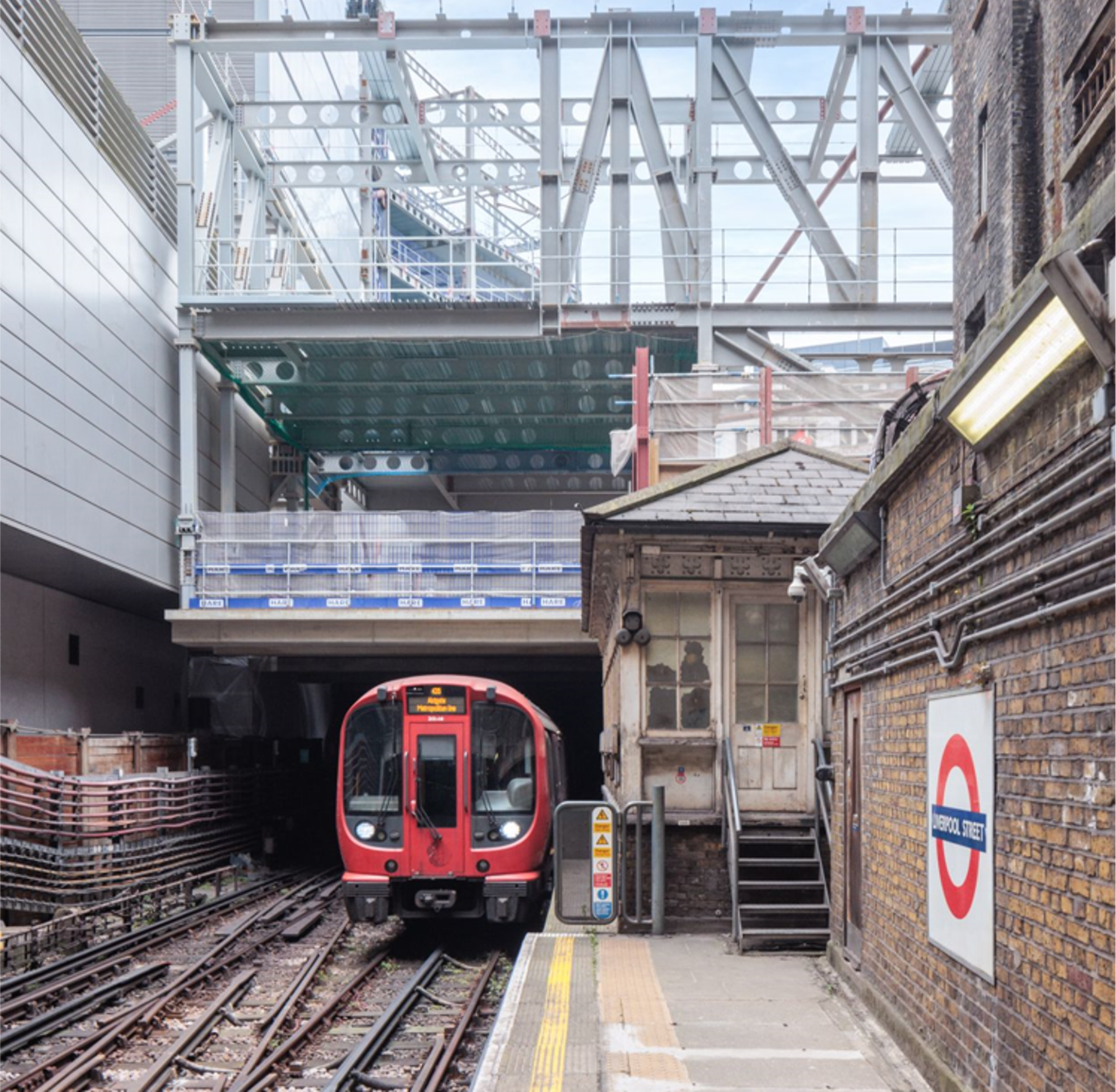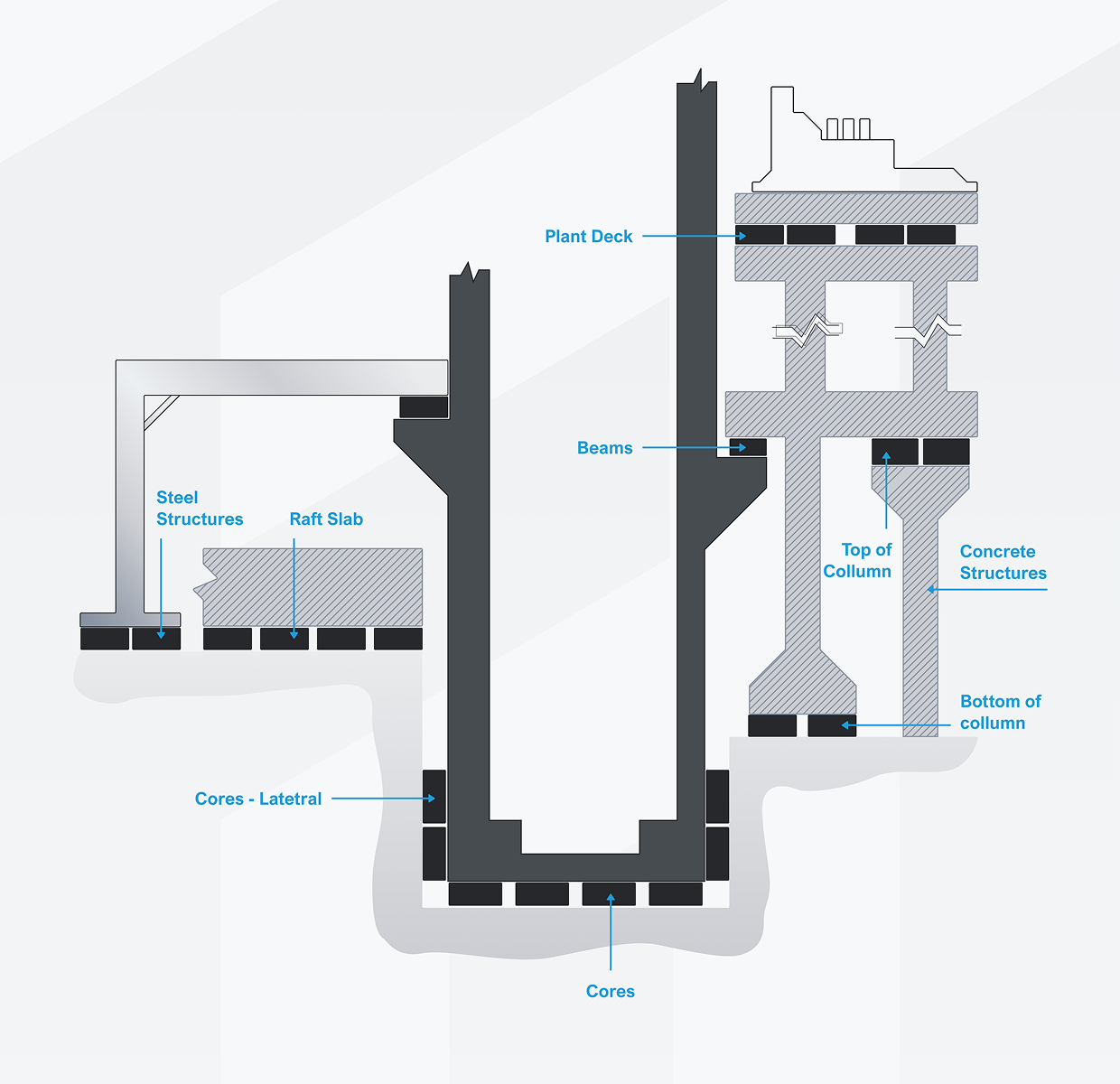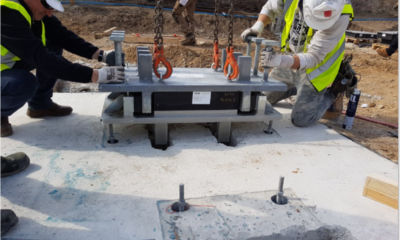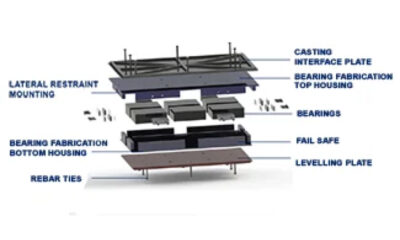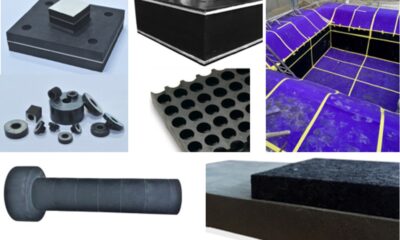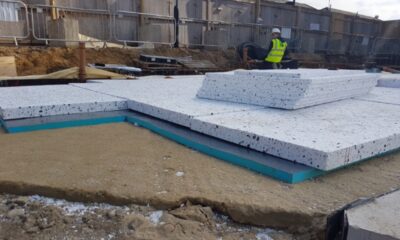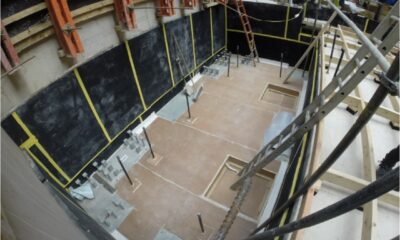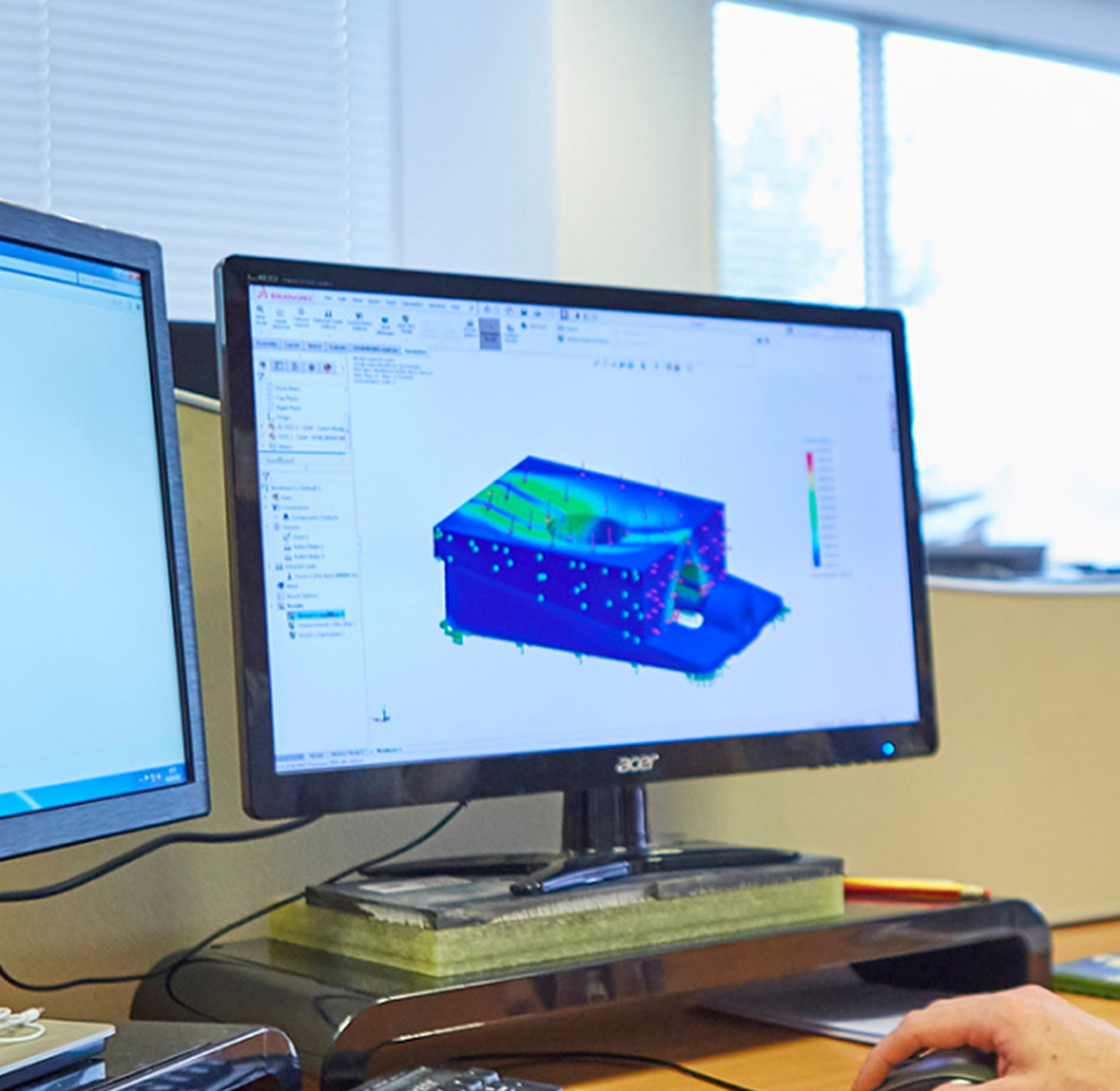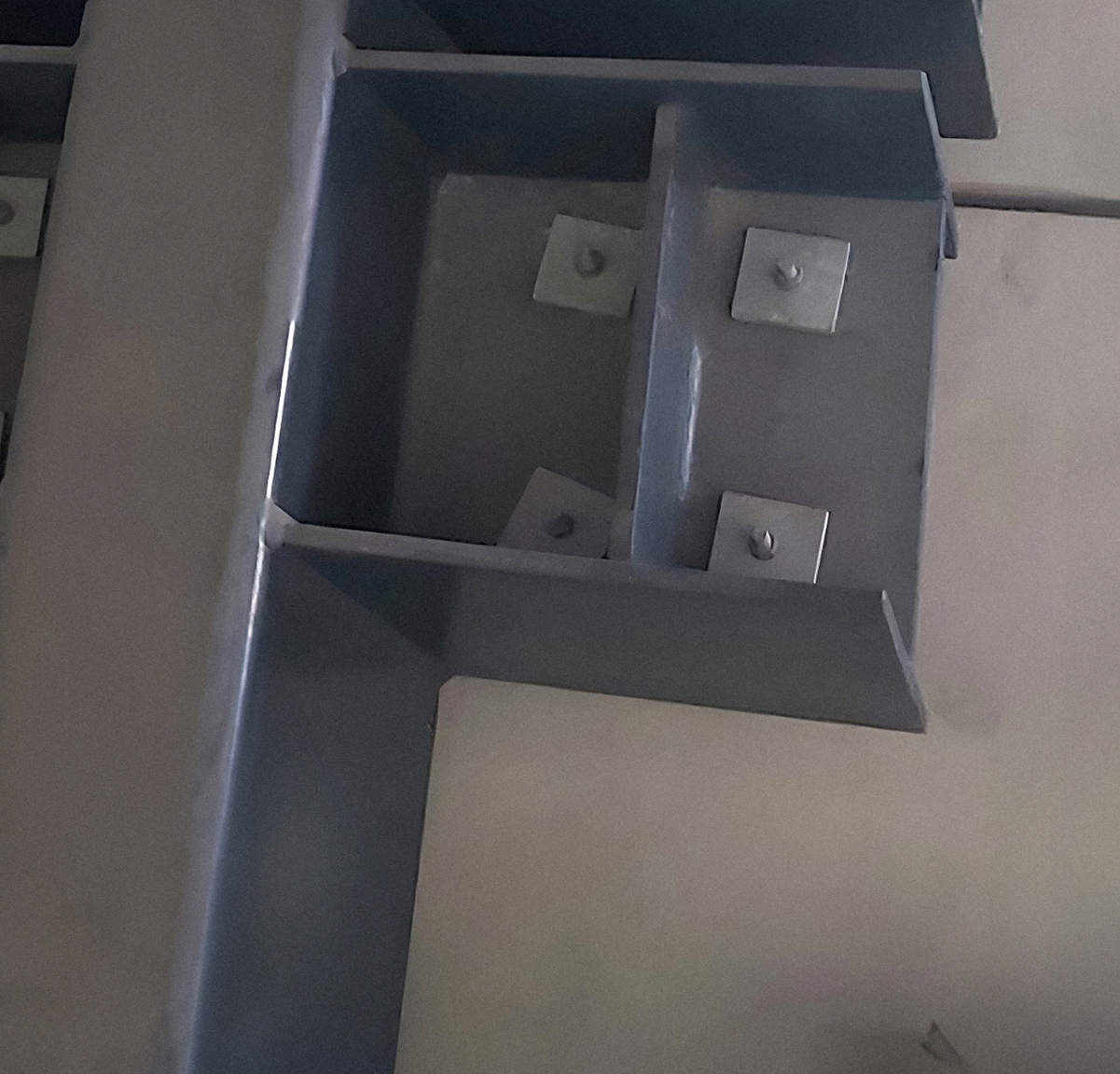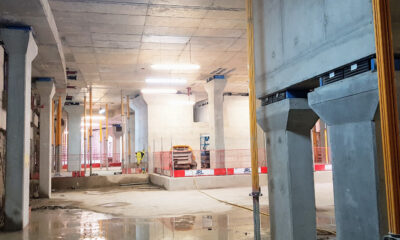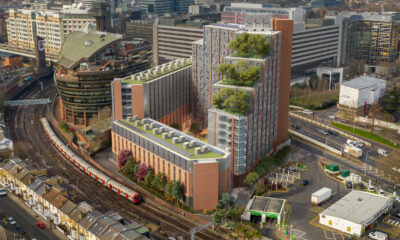Typical applications are in Urban Living including Residential (including super-prime, high rise apartment buildings, social housing, assisted living and care homes, student accommodation, private residences etc), Hotels, offices, university buildings & research facilities each of which have their own specific requirements and priorities.
Beyond protection from groundborne noise, the products, systems, solutions and knowledge we have built up over the years position us as a key partner in supporting the construction industry achieve its net-zero aims by finding solutions to re-use existing structures, construct lighter, resource efficient buildings using new material combinations, and develop modern methods of construction. We are experts at achieving the performance specifications as efficiently as possible whilst ensuring the solutions are robust, easy to install and will last the life of the building.
Each building, its surroundings and the client’s requirements are unique which means we need to start with an open mind
