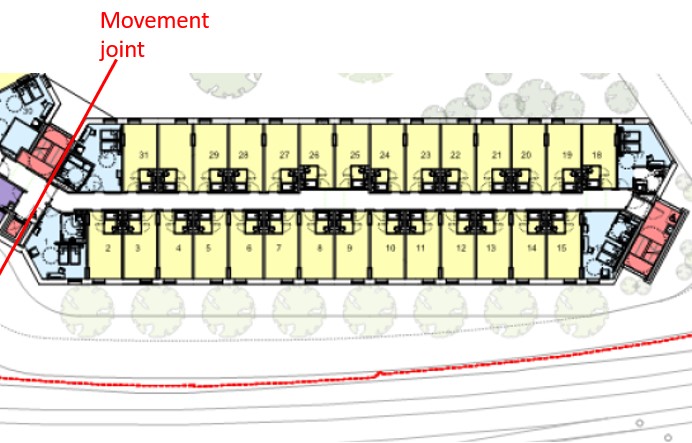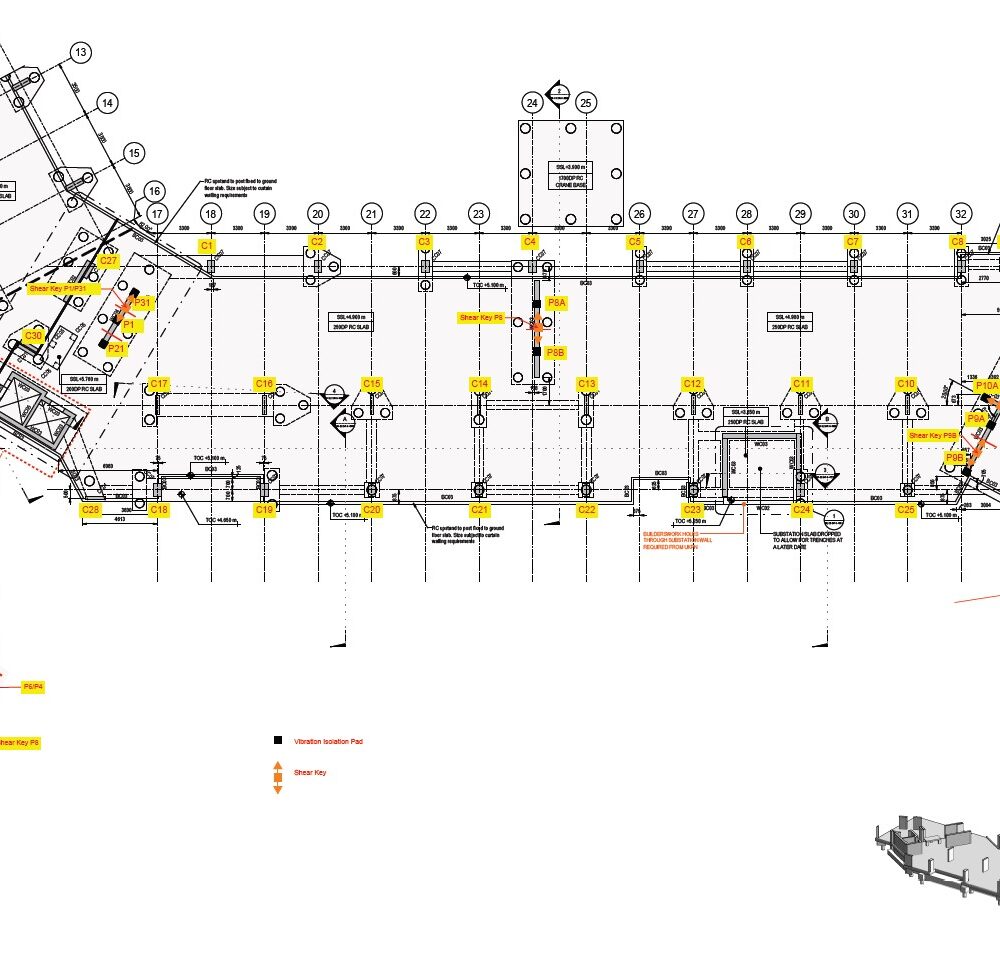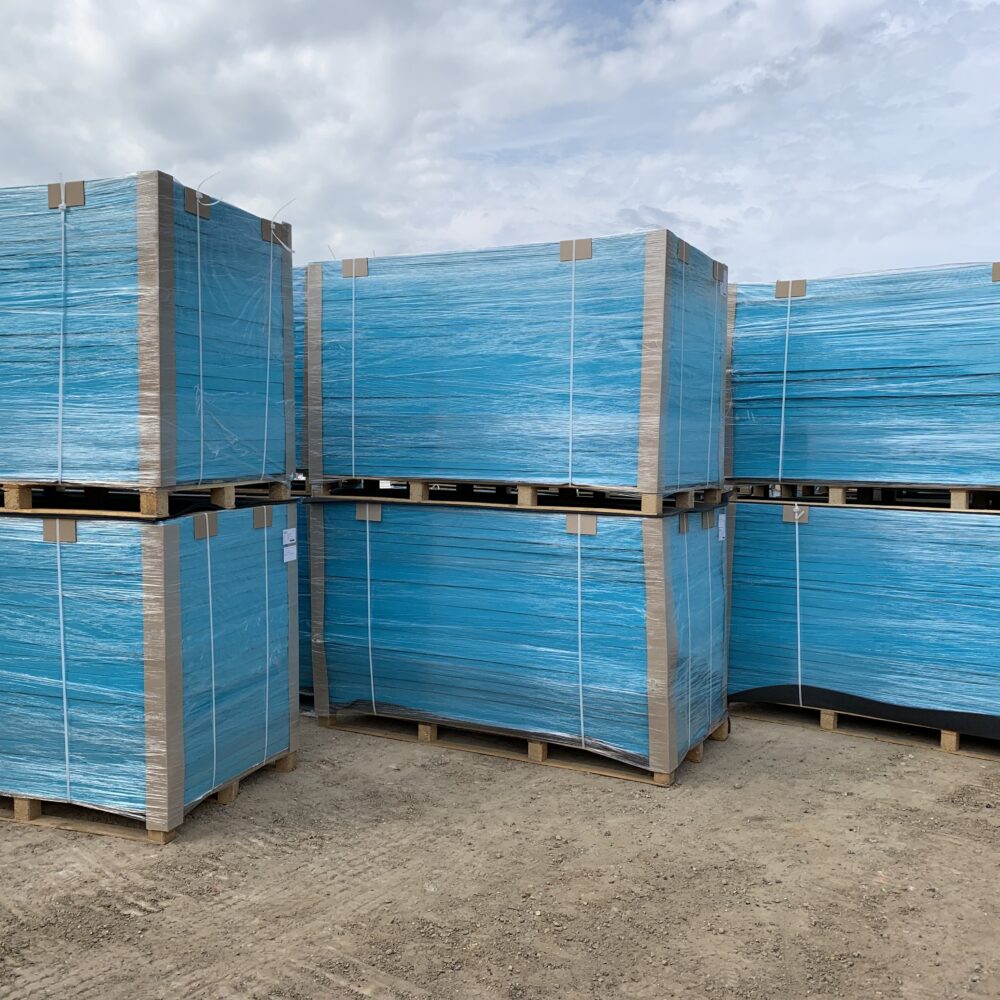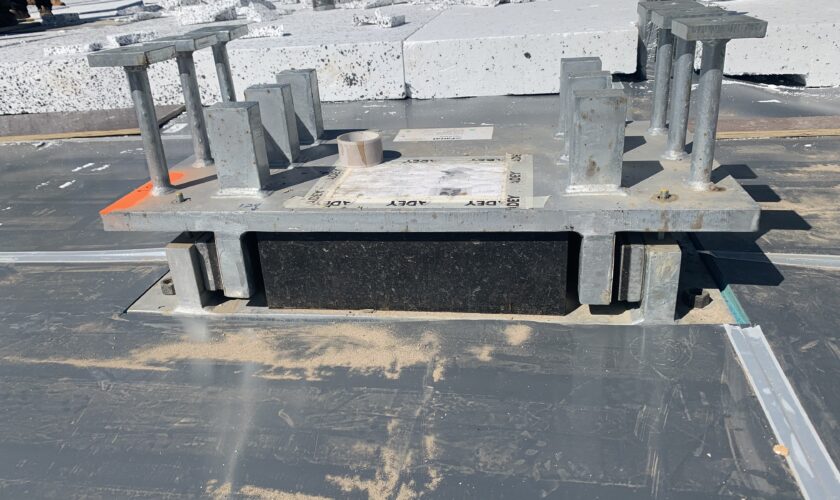Developed by Dominus and designed by Rogers Stirk Harbour + Partners this development is made up of student accommodation and a 400 room hotel to be constructed on the former site of the West London Magistrate’s Court. The project had been on and off for years but eventually started in earnest in December 2022 when Whitby Wood, with whom we had successfully delivered a number of projects in the past, contacted us asking for support with the building vibration isolation system design.


















