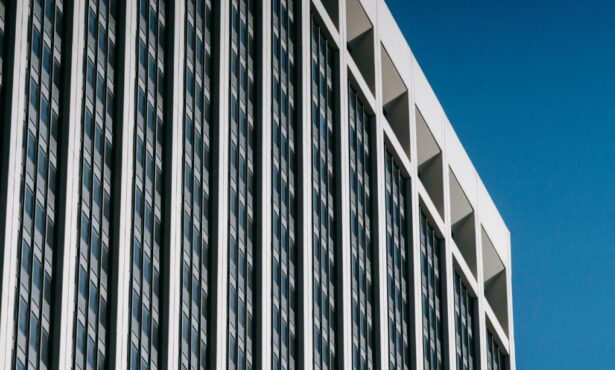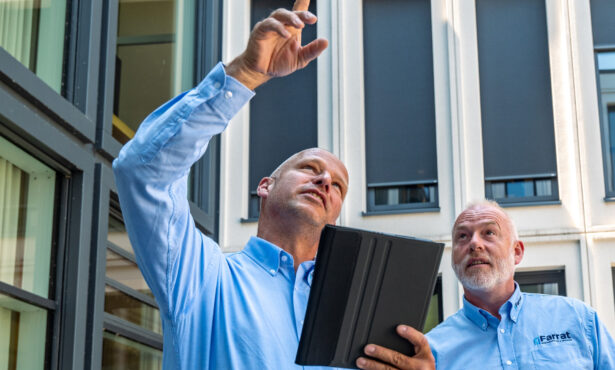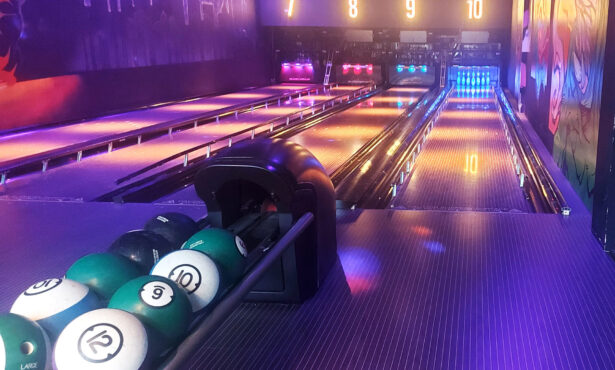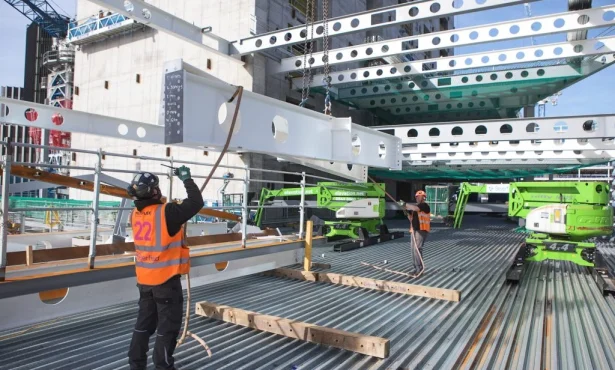Hale Village is an award-winning urban village that bases its ethos around community and sustainability. Built in the centre of Tottenham Hale, its proximity to tube and rail links is a leading attraction for those looking to either live or work there, but it is this that also presented challenges with structure borne noise isolation when building the last aspect of the development: Hale Works, a 32-story mixed-use tower containing 279 homes and mixed commercial uses.
The Challenge
Anthology’s new 33-story Hale Works development is situated within Hale Village in London. The building footprint over sails the London Underground Victoria line on the southern boundary of the site.
The primary challenge of this project was to limit structural borne noise transmitted from underground sources. The busy underground transport network below the building necessitated a coordinated design approach to ensure regulations were met and that a high standard of living was created for those residing in the building.
Haringey local council stipulated that a strategy of noise and vibration mitigation measures needed to be implemented to demonstrate that no residential units would exceed the “low” ground-borne criterion. (35-39 LAmax(s)).
The Solution
Farrat was brought into the project at PCSA stage by the appointed structural engineers, Powell Tolner and Associates, on behalf of the client. The design principle was to decouple the building at ground floor level by using Natural Rubber Laminated Bearings in order to prevent the transmission of the structure borne noise to the residential areas located above ground floor.
The solution isolated habitable areas between levels 1 and 6 from the shear and core wall elements, which act as the main pathways for vibration permeation throughout RC (Reinforced Concrete) frame buildings.
All ground floor columns were disconnected at the head from the 1st-floor slab with the use of column bearing assemblies. However, the stability and core walls support could not be decoupled in the same way as the columns due to tension zones within the walls, so a solution using shelf angles was proposed to support the concrete slabs.
Following the ground-borne vibration and re-radiated noise assessment, the rubber bearings were tuned to a natural frequency of 16Hz.
Farrat developed three types of bearing assembly anchoring plate designs: Webbed fabrication, RHS beam and 75mm steel plate, which were dependent on the column dimension, configuration, and bearing sizes. To incorporate the bearing assemblies (anchoring plate, Casette assembly and top anchoring plate) into the structural design, the column reinforcement had to be re-checked at the isolation bearings, with additional internal links required in some columns.
Any BWIC holes near columns at 1st-floor were relocated or offset to avoid clashing with the bearing assemblies. Slab thickenings at 1st-floor were also required where columns had to be rotated or where the column sizes changed between levels.
The isolation between non-isolated core walls and floors slabs (levels 1 to 6) was achieved through the design of steel shelf angles preassembled with a rubber bearing and the cast-in channels to support the shelf angles. During the design process, Farrat has also designed horizontal rubber bearings to be installed between the core walls and the slab edge, in order to resist lateral loads. A setting out drawing for the shelf angles was provided for levels 1-6 accordingly.
Partner Profile
Founded in 1970, Powell Tolner and Associates are a structural engineering consultancy well known for their adaptability and innovative spirit.
The firm provide design expertise in all building materials and extensive experience in design and build contracts, including concrete frame value engineering, high rise construction, overcoming difficult ground conditions, temporary works, pre-stressed concrete and design and specification of high tolerance industrial floors.
Controlling structure borne noise and vibrations with Farrat
Farrat Building Vibration Isolation solutions are designed bespoke for every new development, using the latest technology and an agile approach to working with our partners. Find out more about other projects we’ve worked on and the services and solutions we offer.
#onamission









