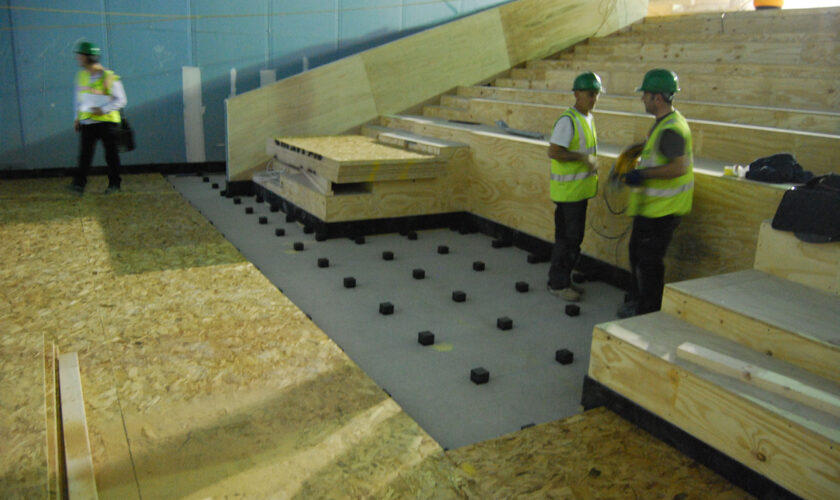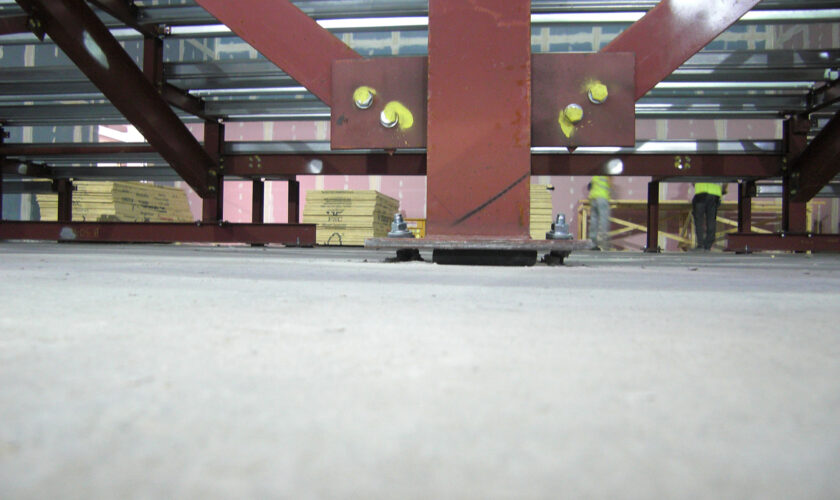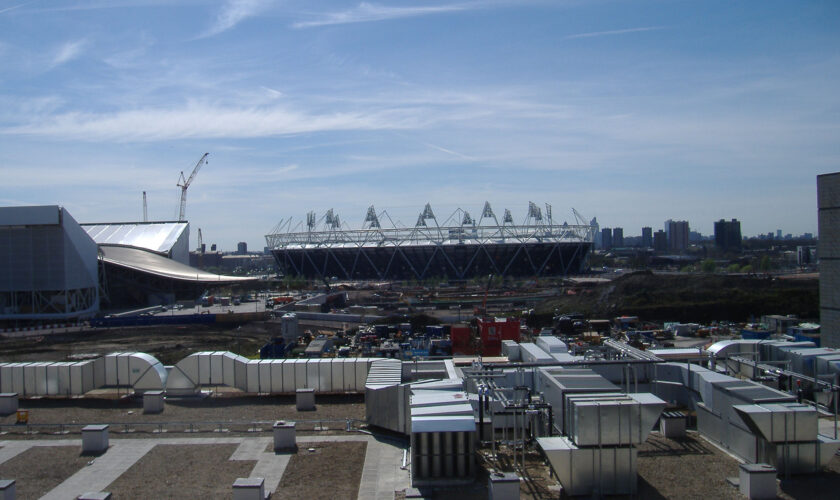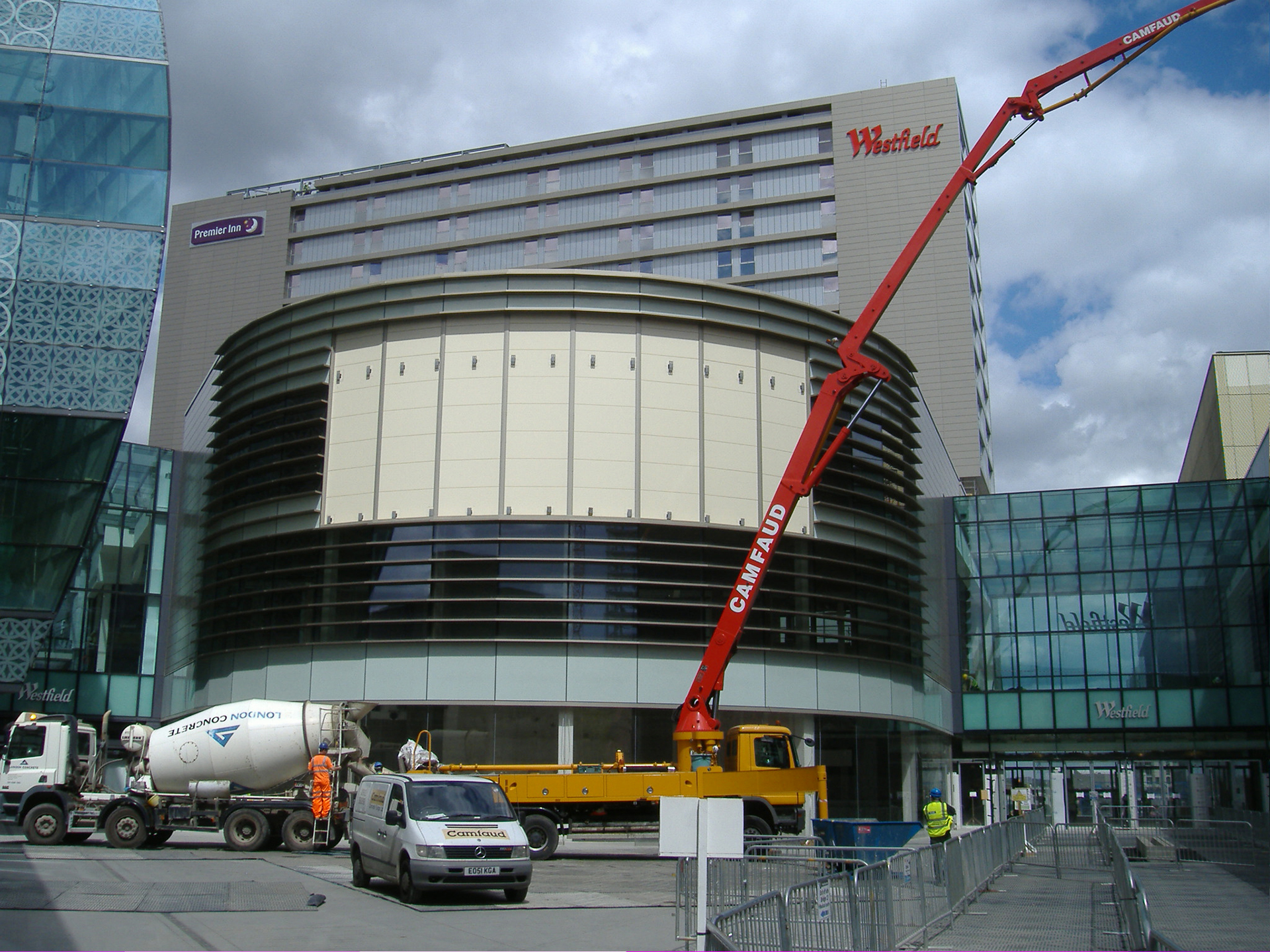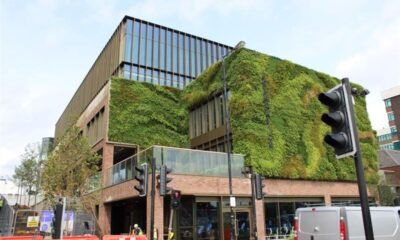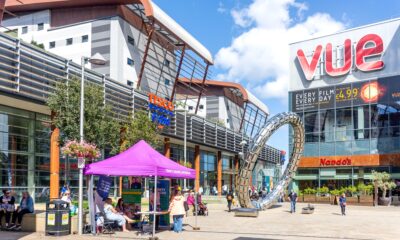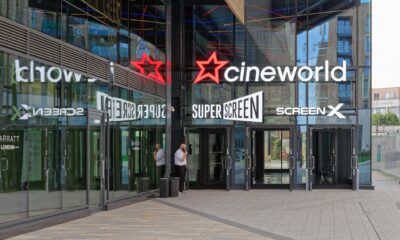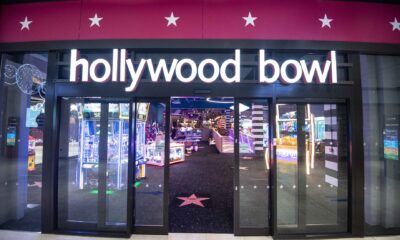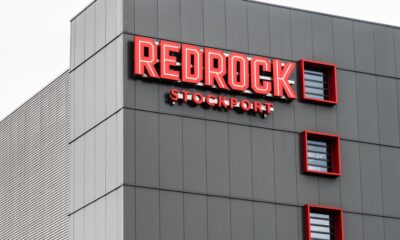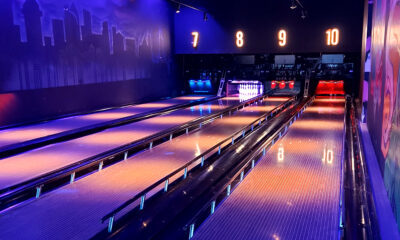Westfield 2 on the high profile London Olympic Park in Stratford City is Europe’s largest urban shopping
mall with a vibrant leisure and entertainment offering. Farrat was chosen as a key supplier to this project as a result of
the excellent quality of products and services supplied on to a similar scheme in White City. The shopping centre was
at the heart of what was at the time the largest single construction site in Europe while the cinema was essentially
enclosed in a box shaped area on the roof.
In terms of unique challenges on this project there were a number of different wall types depending on the location and placing the isolators would be an intensive process partly through time constraints but also the amount of isolators per screen. On average there were 36 seating structure isolators per auditorium and 16 auditoria. Another challenge was that access for all materials was through one set of double doors on the roof with access via a crane if available or otherwise a hoist. Finally restricted accessibility on to the top of the shopping centre would mean pumping the concrete 30 metres up and as far as 200 metres along into the building navigating through the network of auditoria entrance corridors.

