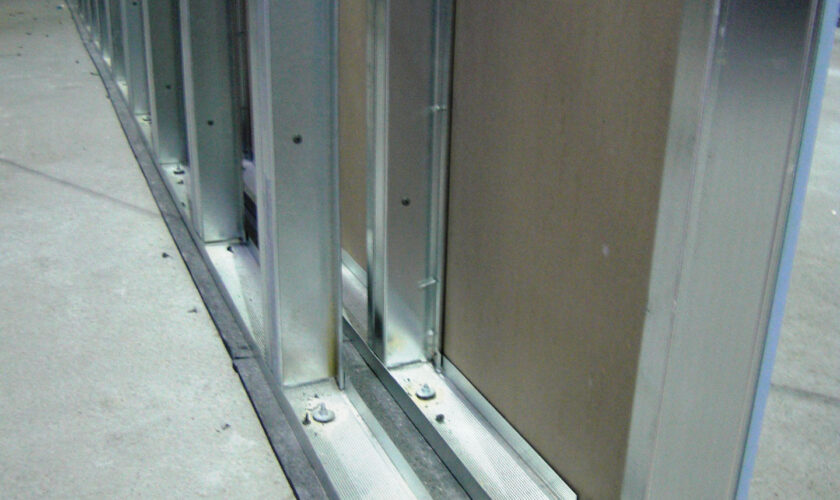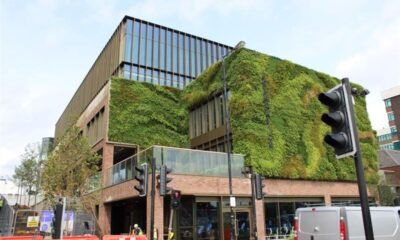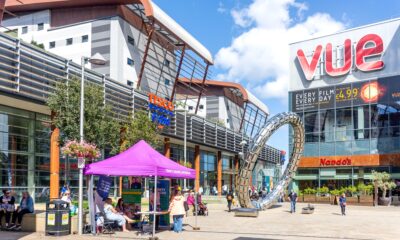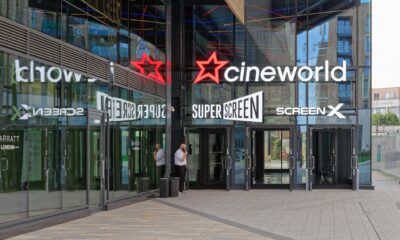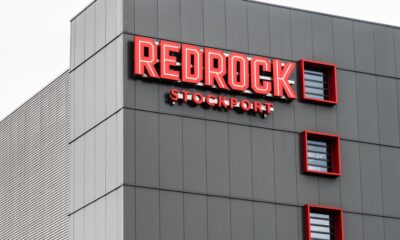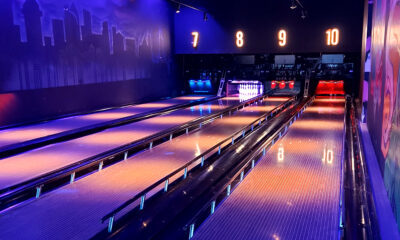Westfield Shopping Centre in White City, London was developed at a cost of £1.6 billion and at the time of its opening it was reported to be the largest urban shopping centre in Europe with a retail area of more than 1.5 million square feet. Following a direct recommendation from Laing O’Rourke (with whom we had worked on a similar project in Bury) we were contacted by Bridgfords and invited to design and supply a suitable isolation system for the 14 screen VUE cinema due to be built directly above the already fully operational shopping centre.
The cinema would require a box in box system with the internal acoustic walls installed around the perimeter of the floating floors. Each screen was a different size and shape meaning that each would again require bespoke design. There would also be a critical decision over whether to put the floors in at the beginning of the build programme or at the end – this would be geared around balancing the advantage of having a blank canvas without the need to work around a completed internal cinema structure.




