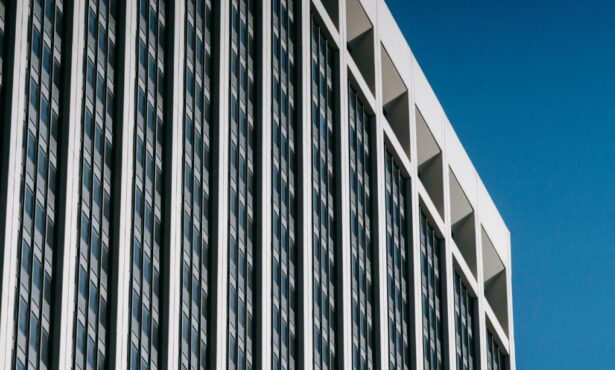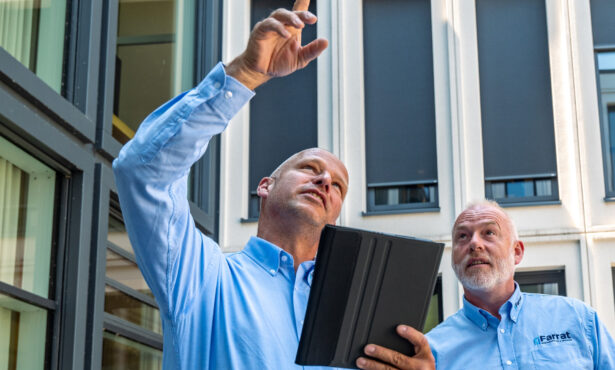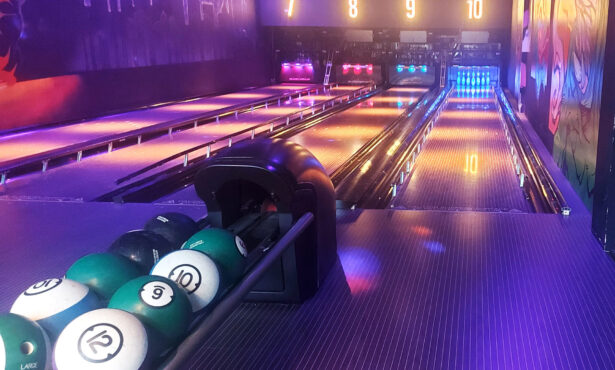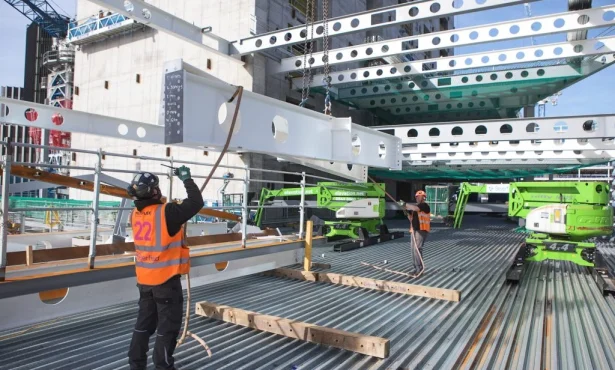Façades come in a range of striking designs incorporating varying shapes, sizes, and materials, and can often be the most difficult part of a building to design.
Façades utilise cladding components that act as the principal face of a building, which must strike a balance between visual design and physical functionality, whilst meeting the most stringent of regulatory building standards. In the below insight, we explore the role of facades and cladding components in building construction today and the trends we see emerging going into 2022.
Façade or Cladding?
The expression ‘façade’ refers to the external appearance of a building. Mostly, the term is used when referring to design, style or colour and reflects the overall appearance or intent of the exterior. The terms ‘cladding,’ ‘wall cladding’ or ‘cladding component’ however, refer to the external protective layer of the building envelope.
Cladding components are attached to the primary structure of a building to form non-structural, external surfaces. This is as opposed to buildings in which the external surfaces are formed by structural elements, such as masonry walls, or applied surfaces such as render. Cladding can be made from a wide range of materials including wood, metal, brick, vinyl, and composite materials that can include aluminium, wood, blends of cement and recycled polystyrene, as well as wheat/rice straw fibres.
The primary benefits of cladding are to:
- Create a controlled internal environment
- Protect the building from external conditions
- Provide privacy and security
- Prevent the transmission of sound
- Provide thermal insulation
- Prevent the spread of fire
- Provide openings for access, daylight, and ventilation
Structural and Thermal Design Considerations in Façade Design
Whilst cladding is attached to the structure of the building, it typically does not contribute to its stability. However, cladding does play a structural role by transferring wind loads, impact loads, snow loads, and its own self-weight back to the structural framework. Wind causes significant pressure on the surface of buildings and cladding must have sufficient strength and stiffness to resist this load, both in terms of the type of cladding selected and its connections back to the structure.
High-quality, well-designed, and professionally installed cladding can help maximise thermal performance, minimise air leakage, and optimise natural daylighting into a building. This can in turn help to optimise energy efficiency and lower capital and running costs. Poor design detailing or installation, however, will compromise cladding performance and can result in safety problems such as cladding collapse or cladding panels pulling away from the structure.
It is important that designers incorporate suitable thermal isolators between cladding system connections and the structural frame, to avoid thermal bridges forming and compromising the thermal integrity of the building. Farrat
Growing Trends in Façade Design
Fire Safety
Following a series of fire-based tragedies around the world, there is now greater emphasis on ensuring that all key aspects of a building design, particularly facades and cladding components, are fire-resistant. Whilst legislation is in place, architects and specifiers are now looking to go beyond the standard when it comes to fire to ensure the highest quality safety standards and optimal occupier comfort levels.
Farrat TBF was first introduced in 2020 as the UK’s first A2 fire-rated Structural Thermal Break material. Since its introduction to the market, Farrat TBF has gained BBA certification status and underwent further exploratory tests in conjunction with Sherwin Williams, a manufacturer of fire-resistant intumescent coatings, to evaluate thermal and structural performance when integrated within a protected steel to steel connection. Findings show that as well as performing as part of an intumescent coating protected connection, Farrat TBF can resist the 1000⁰C + temperatures for 2 hours whilst maintaining a compressive structural performance of 200MPa @ 550⁰C. (29,000psi @ 392⁰F).
This unparalleled level of structural performance from a thermal break at elevated temperature, alongside its resistance to fire and insulation performance, makes Farrat TBF the thermal break material of choice for designers and engineers looking to eradicate thermal bridges in structural components where fire performance is a high-ranking consideration.
Solar Power
In line with sustainable construction targets to achieve ‘net zero by 2050’, latest research has shown that the carbon footprint of solar power is significantly lower than coal or gas, and this remains true even when accounting for emissions during manufacture, construction, and fuel supply.
This is supported by the commercial playbook recently published by a green lobby group, which aims to fill the gap left by national policy, which is not delivering change at the pace they believe is needed to meet the environmental commitments made. Some of the key guidelines published in the playbook include reducing embodied carbon & energy use throughout the construction supply chain and ensuring that low-carbon energy sources are incorporated into building design.
We foresee that façade and cladding component design that makes use of solar power, as well as façades that go beyond the standard when it comes to insulation and conservation, will play a leading role in following the suggestions made. We expect to see increasing numbers of new buildings that include facades incorporating solar panels to generate power for the building, and even provide excess power for the local area.
A recent Farrat project where this concept is utilised, is Mohammed Tower IV. Set to be the tallest building in Africa, the 55-storey development incorporates 3350 m² of photovoltaic solar panels on the South façade, thermally isolated using fire-rated Farrat TBF Structural Thermal Breaks to prevent heat transfer through steel beams where the external building aspects meet the interior.
Rainwater Harvesting
Rainwater harvesting is a growing trend in general, using a similar principle to the antiquated garden water butts on a building wide scale, which were used to conserve water.
Façade designers have evolved this concept with the introduction of water collecting façade panels, which are both functional and thin enough to be used as facades, but also attractive. With additional technology, the panels would even be able to harvest moisture from the atmosphere using thermodynamics to cooling moist air to condense and harvest it.
Living Walls
An increasing number of new urban centre developments are integrating greenery into schemes. Living walls, or ‘vertical gardens,’ are a unique form of façade design that reduce air pollutants and urban temperatures, as well as reducing noise and providing thermal benefits to buildings.
According to a new virtual reality study, vertical greenery ‘planted’ on the exterior of buildings may even help to buffer residents against stress, creating a building design with wellbeing equally in mind – a foresight we explored earlier this year in Farrat’s ‘post-pandemic construction insight.’
Summary
Architects and specifiers are responsible for addressing some of the biggest challenges facing the world, both now and in the future. Meeting these challenges head-on can only happen if construction professionals keep up with, create and implement the latest developments in technology and ideas.
Designers are finding new and innovative ways to combine sustainable materials for energy efficiency, with increasing numbers of buildings incorporating solar arrays on the rooftop as well as double-paned windows and high-quality insulated façade designs, alongside durable exterior elements like steel panel and siding. We expect to see widespread adoption of sustainable materials and structural thermal breaks within façade design details, with energy efficiency playing a leading role.
To learn how to integrate Farrat Structural Thermal Breaks into typical connections, watch our introductory on-demand CPD module here.
For more information on Farrat Structural Thermal Break materials or specification resources for Architects or Structural Engineers, visit our Thermal Breaks Hub here or talk to our team.
#onamission







