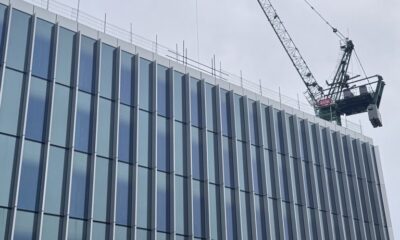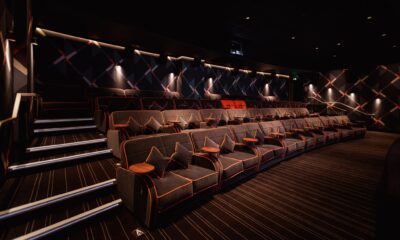Farrat design and manufacture a comprehensive range of ever improving standard and bespoke products; ranging from individual Acoustic Bearings through to complete Building Isolation Systems.
We work across several construction categories including Leisure, Urban Living, Commercial, Education and Healthcare. Ensuring both new builds and refurbishment projects are designed and constructed with effective vibration isolation in place. Whilst considering the quality of life of those working and living around the development.











