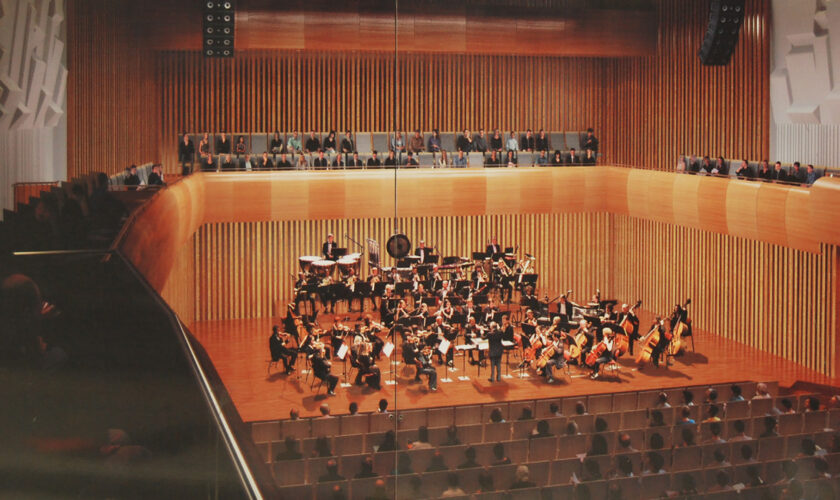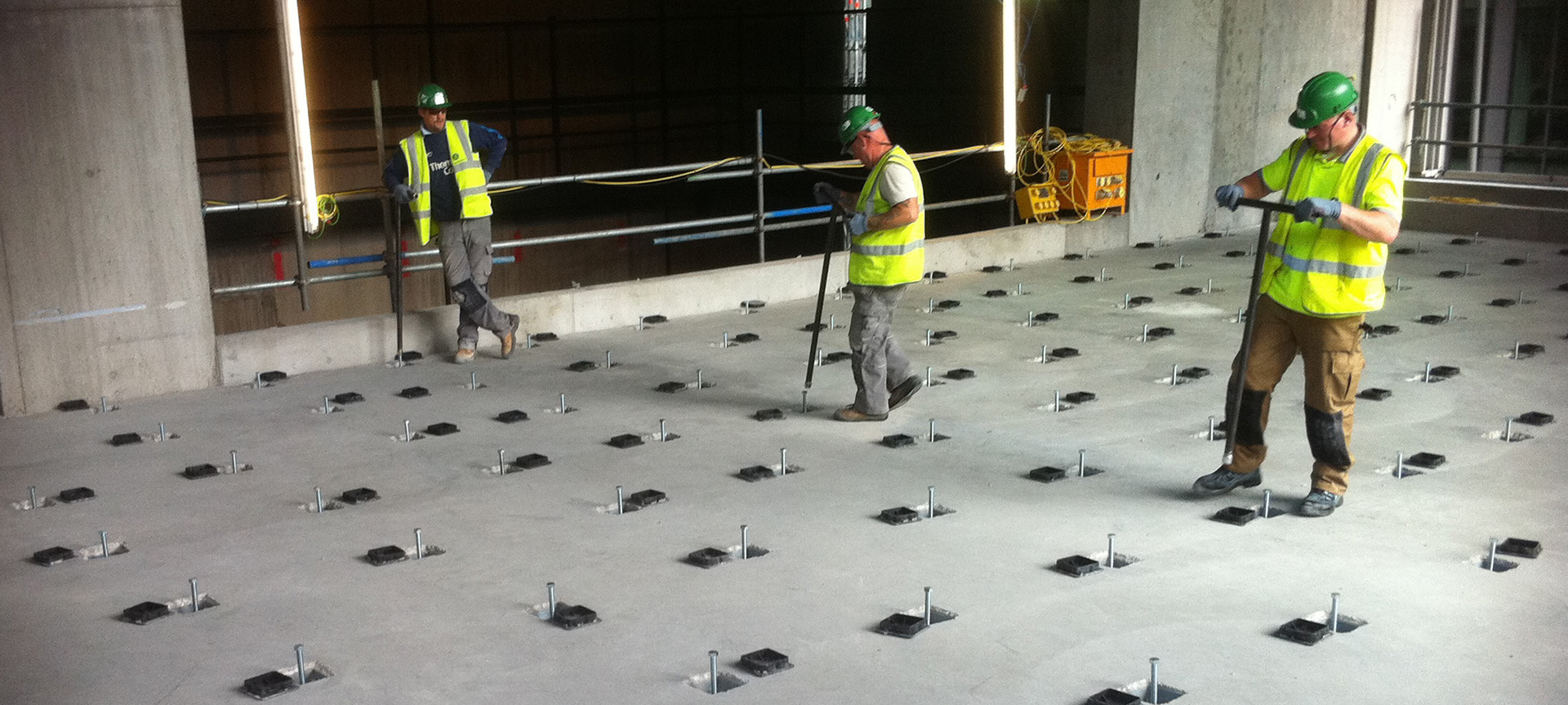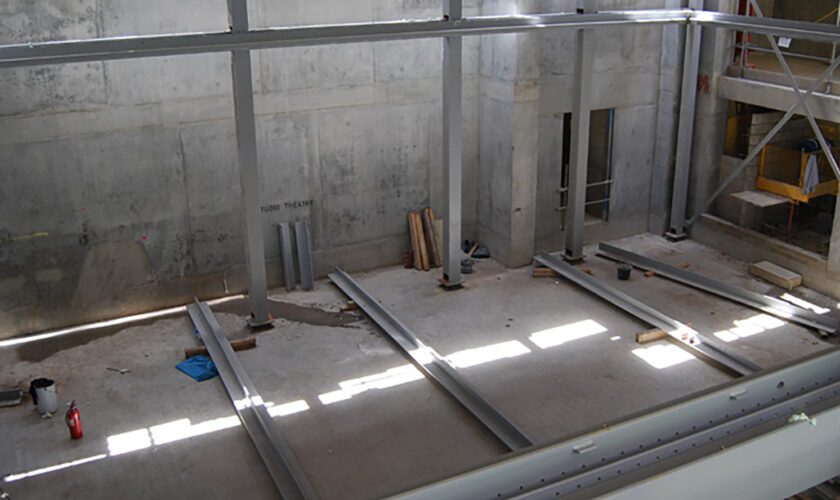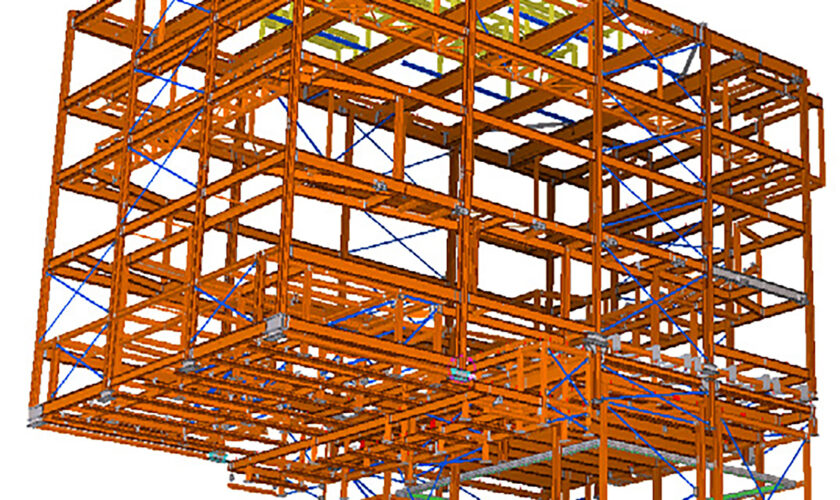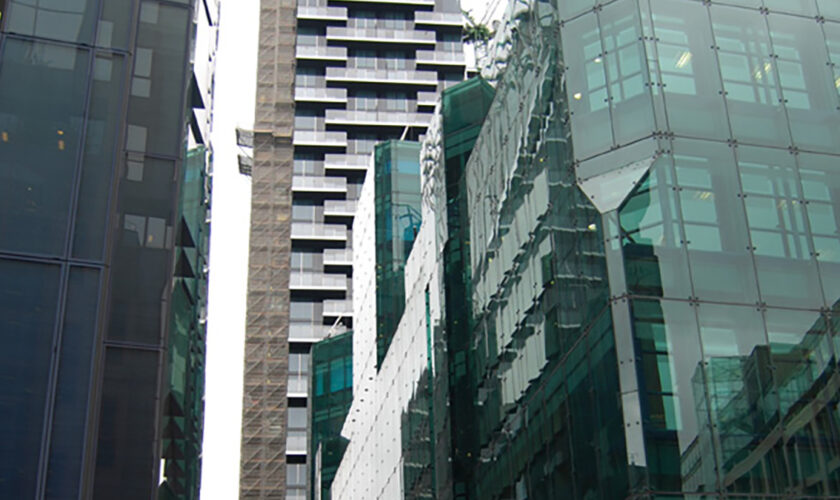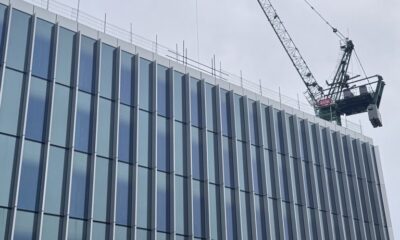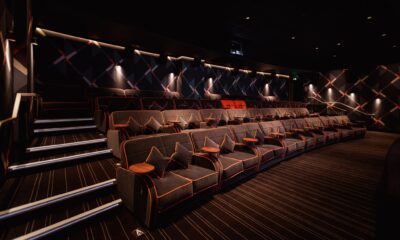The Milton Court project was part of a major redevelopment by the Guildhall School of music and drama to expand its City of London facilities. Part of the Heron development that also includes residential accommodation, the lower floors of the scheme would house the school’s new facilities including a concert hall and a number of smaller theatres and rehearsal suites. Due to the complexity of the design, acoustically isolating each area was vital.
The key challenge on this project was designing a world class concert hall in a tight space in the centre of the city of London which could deal with disturbing vibrations coming from the nearby underground network. One of the unique issues on this project was that a broad range of load cases would be required, each needing a bespoke design to achieve a uniform deflection and natural frequency characteristics for the entire system.
The number of interfaces between concrete and steel as well as the range of isolated levels meant that coordination between project trades would be important. The main areas requiring isolation were the concert hall, a studio theatre located directly under the concert hall, multi-level rehearsal spaces and numerous steel frame acoustic connections within the structure, as well as a fly tower main school staircase and plant equipment on the top levels 35 and 36 of the tower. Aside from the isolation challenges Farrat thermal break connections were also required on the project.
