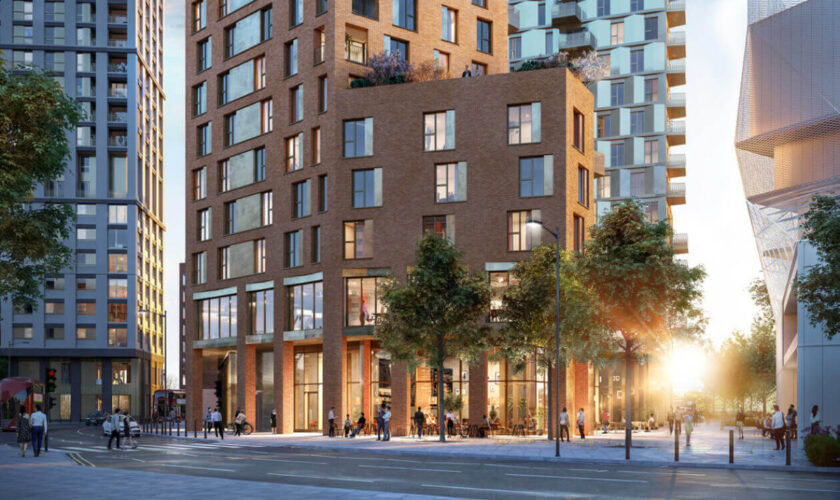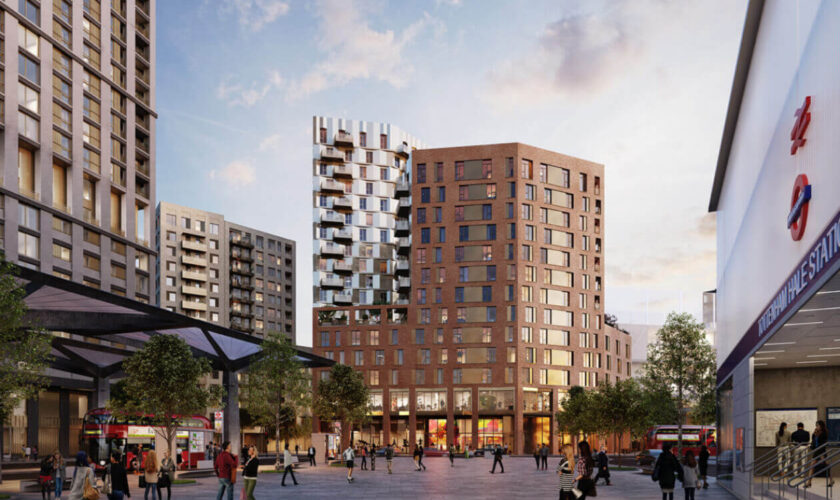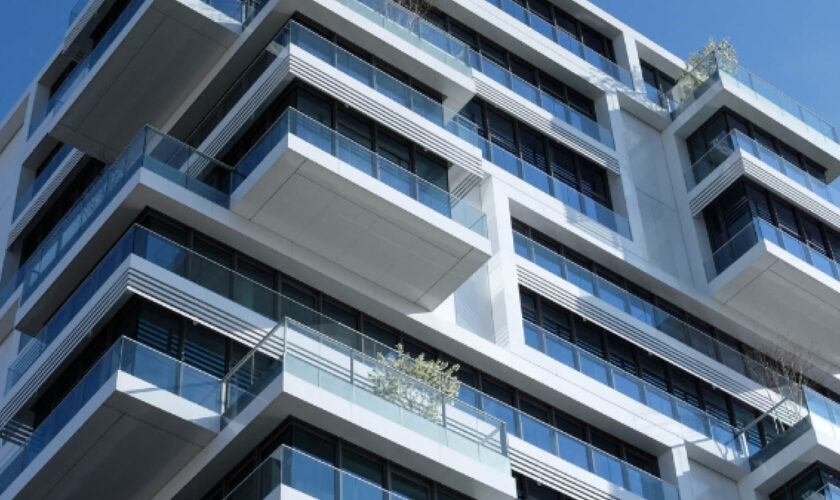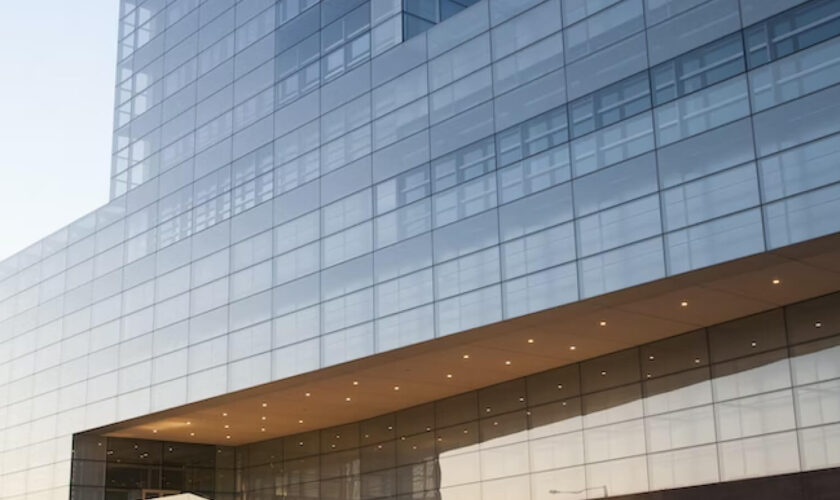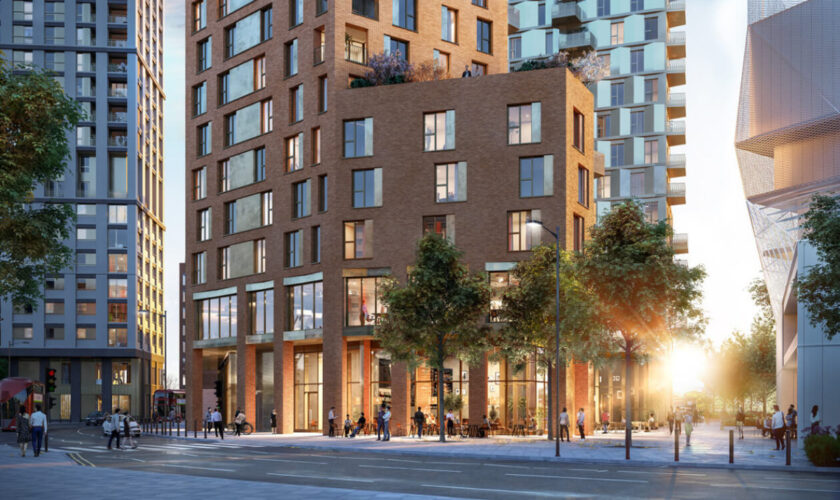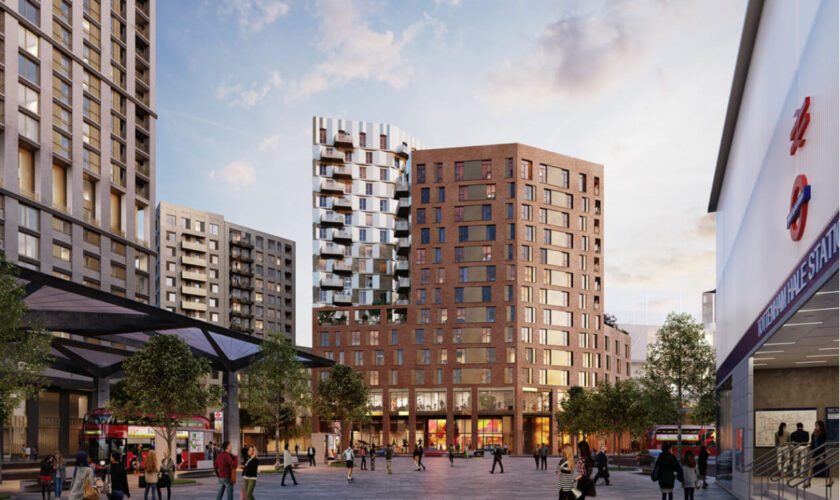Providing a fire-rated Structural Thermal Break solution for use between balcony connections at Ashley Road East, a new 183-unit mixed-use development in Tottenham Hale, London.
Ashley Road East, London
Project Overview
The Challenge
Usable space in London residential schemes comes at a premium. Balconies are a very desirable aspect of this space, even more so when access to other open spaces is restricted such as with the Covid19 epidemic. Along with this desire has been an increase in the safety aspects required for external high rise façade elements following the Grenfell fire and the regulatory tightening response to the UK Building Codes.
A key design element of balconies is the structural connection to the main building frame and the ability to resist structural forces without simultaneously being an energy draining and problematic thermal bridge. In the case of high rise buildings in particular, this performance also has to consider resistance to fire and an ability to perform structurally in the event of an incident.
This scheme presented the design challenge of mitigating the risk of thermal bridging between the balcony steelwork and the high-rise building structure. Our team would therefore need to work with the designer to specify a suitable material with high structural, thermal & fire performance.
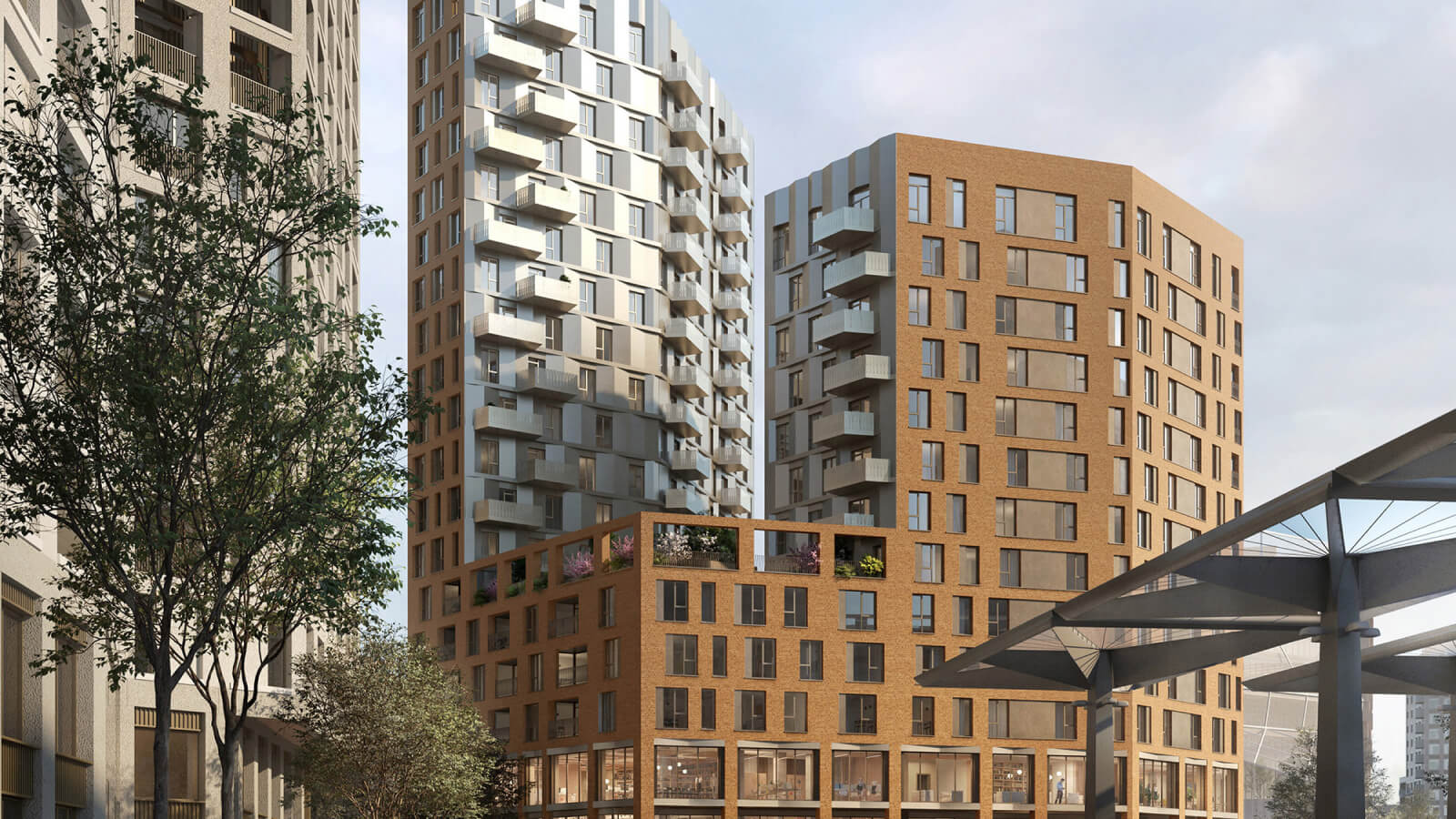
The Solution
The solution to the complex threefold design problem of structural, thermal & fire performance was in this case the specification of Farrat TBF Structural Thermal Breaks.
The very high rigidity of Farrat TBF and inherent inflexibility is perfect for imposing stiffness on potentially flexible connections, avoiding bounce in balconies and making the occupier experience in use as pleasant as possible.
The Design
The inherent non-combustible composition of Farrat TBF was the solution to the fire element of the design, allowing unrestricted use in the highrise construction.
Use of the materials very high compressive force resistance allowed engineers to assess the transmission of loads through the structural connection sufficient to maintain performance under influence from occupant use and wind stresses.
The thermal performance element of the design was initially assessed and the 25mm thickness specified.
Following detailed development of specific balcony configurations, Finite Element Analysis (FEA) three dimensional thermal modelling was carried out by Farrat to fine tune the surrounding material choices to ensure there were optimum levels of thermal insulation. Avoiding any potential for long term condensation and internal mould growth issues.
The Outcome
In total, four connection details were configured and inspected with a Farrat TBF Structural Thermal Break.
All met the minimum requirements for thermal protection in winter. With the applied boundary conditions, as well as materials under typical operating conditions, a humidity-related risk was eliminated. The connections with 25 mm thick TBF have provided satisfactory results for both heat losses and near surface temperatures.
Farrat manufactured and supplied 240 Farrat TBF Structural Thermal Breaks for installation between balcony connections across the scheme.
Related Projects
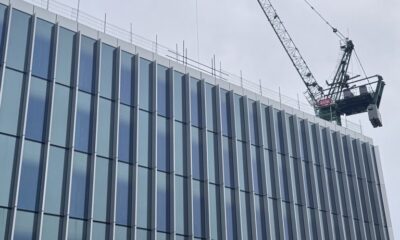




Challenge our engineers
Contact us now for an initial consultation.
