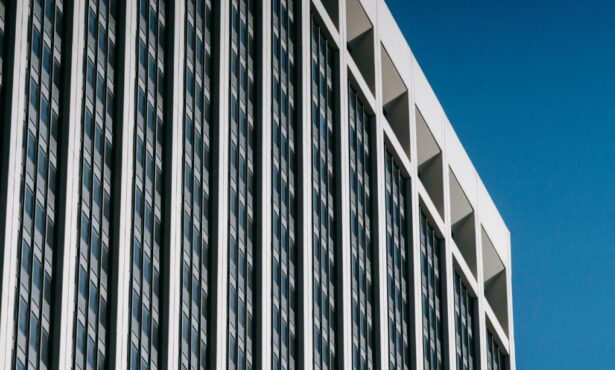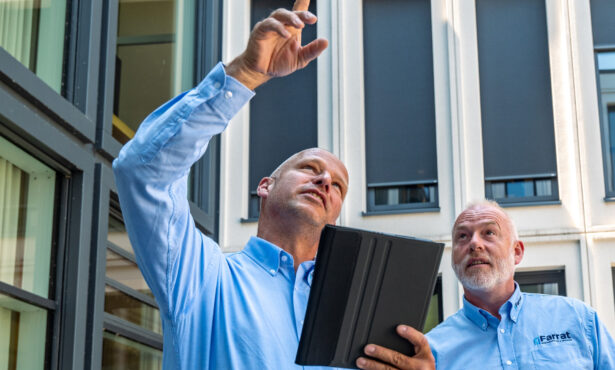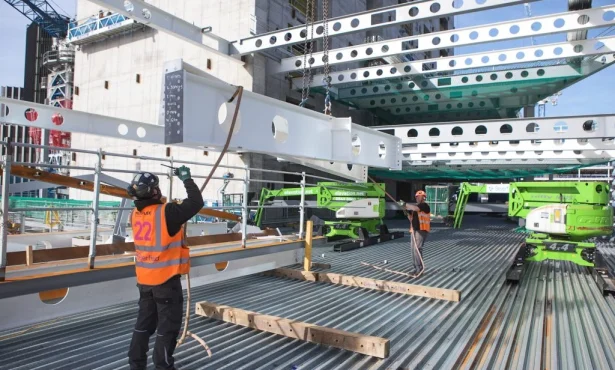The Post Building is a mixed-use redevelopment of the former Royal Mail Sorting Office, located in London’s vibrant Knowledge Quarter.
A combination of carefully curated office, retail and food & beverage amenities, the redevelopment was designed by AHMM Architects and is currently being delivered by Laing O’Rourke. The lower half of the existing frame is retained and a new core and series of intermediate mezzanine levels will be inserted into the centre of its plan. Key structural features include floor to ceiling heights of up to six metres, natural light from all sides and private roof terraces to every floor.
The project targets sustainability ratings of BREEAM Excellent, LEED® Gold and EPC B by incorporating specialist materials and technologies into the design that promote the health and comfort of building occupants and improve building performance.
Farrat were approached early in the construction by the steelwork fabricator to supply structural thermal breaks for use between several connections within the structural frame.
Farrat Structural Thermal Breaks are incorporated into connections to reduce energy loss and the risk of condensation. They are frequently used as thermal insulators within many building applications to improve the energy performance of buildings.
We recommended our high-strength TBK Structural Thermal Break material, as this offers the lowest thermal conductivity and is certificated by the British Board of Agrément (BBA). Farrat is also a member of BRE’s Certified Thermal Product Scheme. Plates of various sizes were precision cut at our UK manufacturing facility and dispatched to site.
–
The Post Building is due for completion in 2018.
For material properties, design advice and specification details for Farrat Structural Thermal Breaks, please click here.







