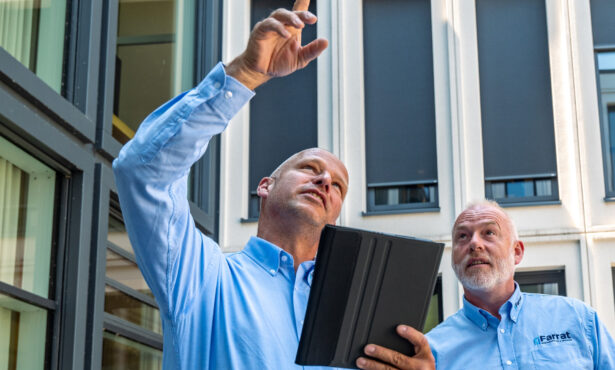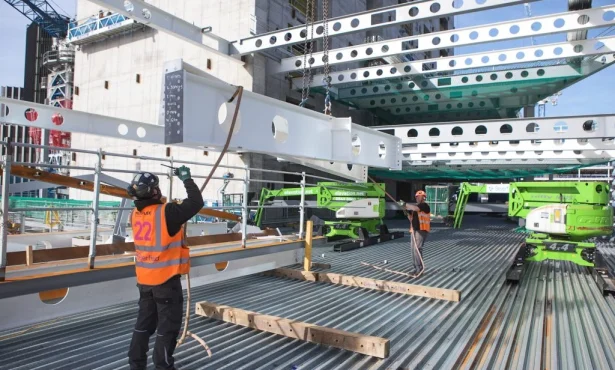The largest public building ever constructed in the city, Storyhouse Theatre is a complex design of both old and new; with a redeveloped 1930s art deco Odeon cinema forming one half of the building and an adjoining new-build theater section making up the other.
The 800-seat theatre, which also converts into a 600-seat venue to support Chester-based productions, presented a number of technical challenges to Main Contractor, Kier, who contacted Farrat during the design stage to develop a solution to acoustically isolate the main auditorium, cinema and roof plant deck. The auditorium would be housed in the new building and linked to the existing Grade II listed cinema by open foyer spaces, leading to a library and cinema space.
Therefore, it was critical that noise and vibration were contained at each source to avoid sound disturbing the adjacent acoustically sensitive facilities.
- Farrat worked with Acoustic Engineer Sandy Brown to design a bespoke Concrete Floating Floor system, taking meticulous attention to detail to create a full area, homogenous slab with minimal flanking for the floors in both auditoriums.
- An acoustic void depth of 125mm was required, so Farrat supplied our isolators pre-bonded to treated timber battens to speed up the installation.
- The walls were isolated using six to eight sheets of soundboard, plasterboard and Farrat high-performance sound insulation materials.
The main contractor installed this project themselves, however Farrat provided installation training, oversight and inspections with regular site visits.
Project Manager, Ian Simms, explained to Construction News that the acoustic tolerances and finding space to fit existing services around the old Odeon structure was a huge challenge. “It’s certainly something I’ve never been involved in before and it’s been a real eye-opener,” he says. He adds that a collaborative approach from the entire team was vital to tackling the intricacies of the listed structure.
For more information on Acoustic Isolation for Concert Halls or Cinemas, download the Application Guides here.
For technical details of the Farrat Concrete Floating System click here, or download the NBS specification.






