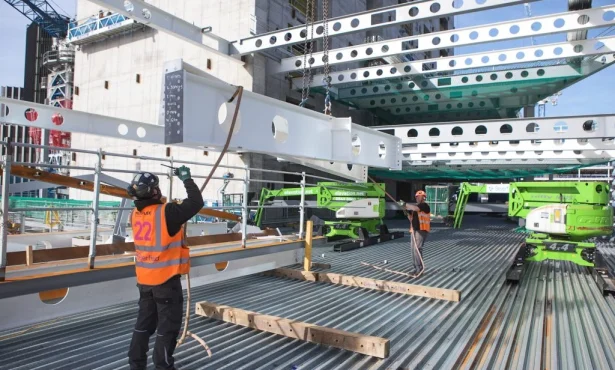Milverton Grange is new build 6-storey residential development located in Newton Mearns, Glasgow.
Developed by Mactaggart & Mickel, materials and design were considered very carefully on this project so that the building remained in keeping with the local neighbourhood, using a brick exterior with timber detailing cladding, shallow pitched roofs with zinc cladding and glass balcony frontages. Special consideration was also given to sustainable design, with the intention to provide high-quality, energy efficient homes that will continue to be efficient throughout their lifetime.
Farrat were approached to assist with the design, manufacture and supply of a suitable thermal break that could be used across several connection types throughout the building envelope, including steel-to-steel and steel-to-concrete. Farrat TBK was selected as the most economical and effective solution to meeting Building Regulations, and was used between columns, outrigger details and balconies to prevent condensation and reduce energy loss.
For more information on using Farrat TBK, click here.
To download specification details, visits RIBA NBS here.






