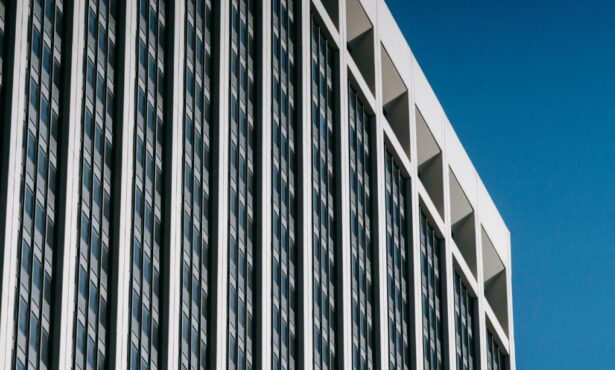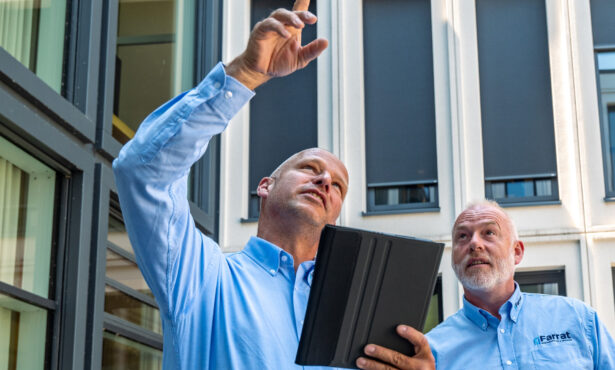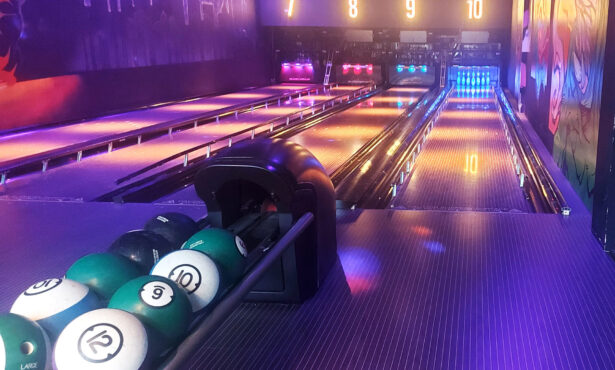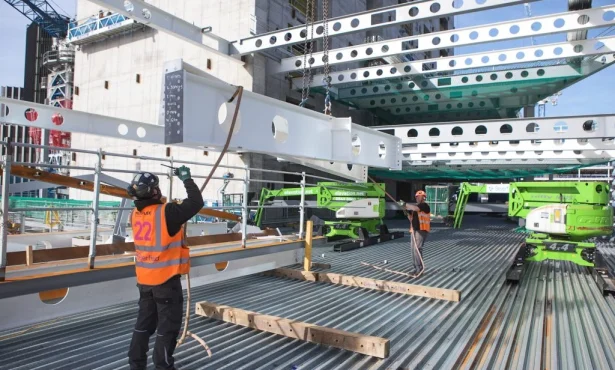State of the art, modern buildings can only enhance an individual’s education, and steel construction is a large part of creating these inspirational projects in a flexible and cost-effective manner. Farrat’s structural thermal break team are pleased to have supplied products for a number of projects, recently opened for the start of the academic year in 2019.
The London School of Economic’s new building brought together sustainable design and a desire to improve the well-being of the inhabitants. The exo-skeletal bracing sits outside the envelope of the building creating a striking design as well as enabling a range of teaching and learning spaces. The facility offers four lecture theatres, twelve seminar rooms and hundreds of study spaces.
The first new secondary school in Scotland for 25 years; Bertha Park High School – on the outer rim of Perth – has a distinct wedge-like shape created using a steel framework. At the northern end of the building, the framework measures seventy metres long and forty metres wide. The opening of this brand-new community resource in time for the start of the year in 2019 meant a new group of local students could make use of both the educational and social areas.
Steel construction also featured heavily in the new sports hub for the University of Warwick. It includes a 230 space gym, a swimming pool, 3G sports pitches, squash courts, a marital arts hall, space for 1,000 spectators and an impressive climbing wall as well as socializing areas.
The design features steel framework and metal decking, and relied heavily on use of Building Information Modelling to co-ordinate changes as the building grew and evolved. This use of technology and design innovation meant the project was completed 5 weeks early without compromising on the impressive finish.
The distinctive building is fronted by a series of ‘signature Ws’, exposed internal steelwork and visible exterior steel as an architectural feature.
The University of Central Lancashire’s Engineering Innovation Centre is based at the Preston Campus and was designed with the next generation of engineering innovators in mind. The building is six stories high, and the steel frame ended up at around seventy metres wide.
The design is flexible in nature with a column free approach and in some instances the ability to move partitions between classrooms. Clearly the aim here was to future proof this part of the university’s £230million campus ‘masterplan’ for a range of potential uses.
Take a look at our structural thermal break website to learn how to create energy efficient, compliant buildings.






