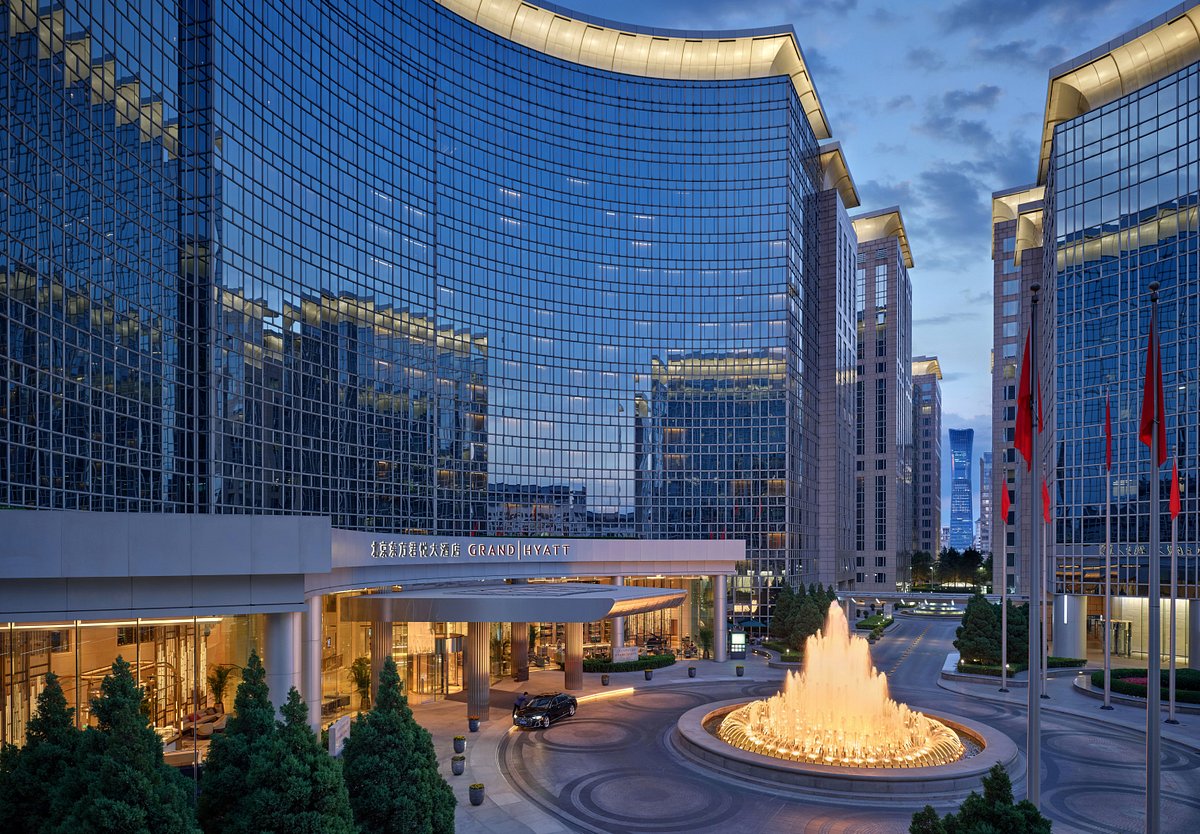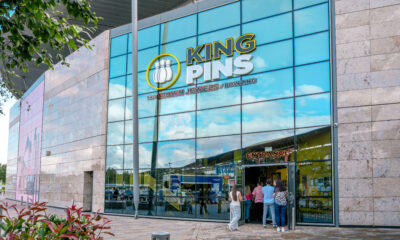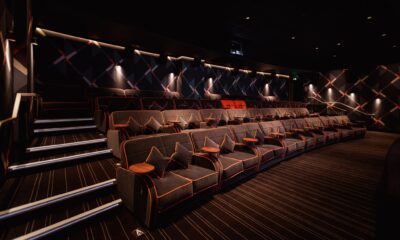The project was invested and constructed by Hyatt Hotel International Hotel Management Group (Beijing) Co., Ltd. It covers an area of 74,866 square meters, with a construction area of 400,423 square meters, of which 224,598 square meters are built on the ground and 175,825 square meters are built underground, including: a 49,000 square meter 18-storey high-precision commercial office building with a single-storey basement, a finely decorated five-star hotel, with a supporting shopping mall, providing about 300 guest rooms and an underground garage.
Hyatt Hotel: Beijing
Beijing, China
Industry
Construction
Sector
Urban Living
Building Type
Hotel
Building Elements
Concrete Frame, Isolated Roofing and Ground Floor Slab

The Project
Key value we brought to the project
Farrat provided complete, professional and traceable system solutions and services for owners, designed institutes and general construction contractors. 470m2 of CineFLOOR PRO was supplied for this project through our partner in the region. SoundTreat also supported the design process through to on-site delivery.
Services, Products and Systems Supplied

CineFLOOR PRO
Explore Now
Our most frequently specified grade of floating floor suffers no compromises from low mass or high stiffness isolators to achieve the highest ratio of acoustic isolation performance vs price in the CineFLOOR range.
Related Projects

Bowling Alleys King Pins: Silverburn Shopping Centre
Farrat provided an exceptional acoustic isolation for Silverburn Shopping Centre's new King Pins bowling...

Cinema Everyman: The Whiteleys
The Everyman Cinema project at the Whiteleys building required an acoustic isolation solution that would...

Bowling Alleys King Pins: White Rose Shopping Centre
Farrat brought valuable support to the new King Pins project in White Rose shopping centre in Leeds,...
Challenge our engineers
Contact us now for an initial consultation.




