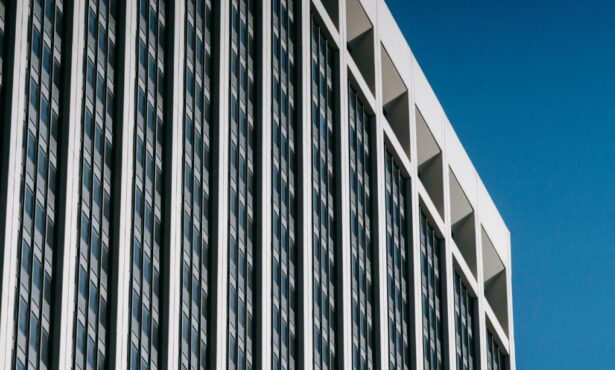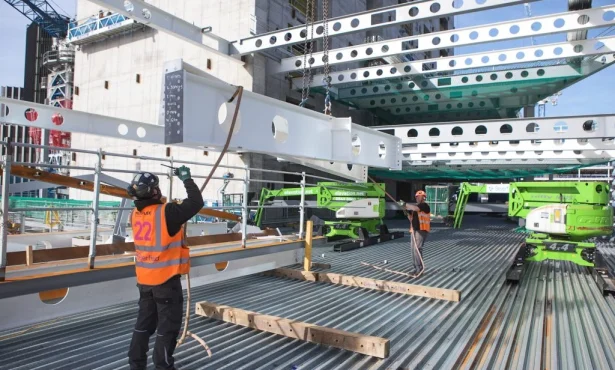Its long been recognised that thermal bridges in building envelopes can cause problems of heat loss and mould growth, leading to poor energy performance, interstitial condensation and unsightly/unhealthy mould growth. As such, best practice has always been to avoid the potential for thermal bridges in detailing them out wherever possible.
Modern levels of insulation and building standards have worked well in removing these issues from walls and window openings, however, one unintended consequence of the ever tightening regulations has been the sanitisation of building facades and a constriction of expression in through the wall structures.
So, why aren’t structural thermal breaks in your problem solving tool box as standard?
Farrat Commercial Manager and RIBA Associate Member, Chris Lister, explains how changing legislation and a drive towards sustainable design puts the responsibility of selecting high-performance building materials – in this case thermal breaks – onto specifiers, now more than ever before. And how clever thermal break material specification can actually open a new world of opportunity at detailing stage, in expressed structures and use-significant external structural elements.
Constrained design expression
The calculations in the balanced equation between energy performance and the expression of structures from internal to external space can be examined in ever finer detail with the use of finite element analysis, equally this is now also the case for the detailed understanding of the building physics involved.
The thermal detailing structural connections, to and through building envelopes, such as balconies require a complex level of understanding of the multiple pathways for transmission via the structure and is only truly able to be calculated by the application of 3D analysis to the specific connection.
As more and more building designers and engineers, aided by specialist modelers, carry out these analyses and understand how to utilise the new, advanced structural thermal break materials to solve detailing issues, the world of opportunity in expressed structures and use significant external structural elements start to re-emerge
Typical details that often cause specifiers to alter design intent
As a building solutions provider, Farrat are typically approached by specifiers who seek informed and reliable technical guidance during the detailing of; balconies, canopies and external features on high-rise (18m+) developments in urban centres, junctions between masonry walls and supporting steelwork, and connections between reinforced concrete and steel elements, which can be difficult to thermally analyse if you are not a specialist.
These typical details often present designers with challenges when the building aims to achieve sustainability credentials throughout its whole lifecycle, such as BREAM ‘Outstanding’ or LEED certification, as any point where a connection to the main structure exists, it has potential to create a thermal bridge and drag energy performance down.
Identifying where, and to what extent, thermal bridges are impacting design details will present a specifier with an opportunity to either elaborate, or strip back, the building design – more often than not the latter. However, integrating a structural thermal break into the connection will often solve detailing issues eliminating the need to ‘reign in’ design intent.
For example, junctions between masonry walls and supporting steel can form a linear thermal bridge compromising building performance, and the same can be said for uninsulated structural foundations (such as connections between structural columns & exoskeleton structures).
In these scenarios, selecting a thermal break material with highstructural integrity, low thermal conductivity, will support full column loads whilst insulating the steel structure.
The use of structural thermal breaks is not limited to great expressions of steel and concrete protruding through building envelopes. The majority are utilised in the finer structural details such as façade system supports or other unseen elements such cold store column bases, data centre substructures and roof top plant installations.
In the instance of large area rain screen cladding and façade systems, these details can impose a substantial thermal load on a main structure if unchecked. A high-grade structural thermal break will isolate building interior structures from excessive heating and cooling, remove the internal condensation risk and maintaining the connections structural performance.
Whatever the application, it is important for designers and specifiers to understand that the thermal performance of external structural elements should never have to be a barrier to freedom of expression.
Example of Farrat Structural Thermal Break 3D TEKLA object being inserted into a detail.
Steel to concrete connection detail intergrating a Farrat TBK Structural Thermal Break.
Masconry to Cladding connection detail intergrating a Farrat TBF Structural Thermal Break.
Moreover, designers can benefit from specifying, detailing, and using structural thermal breaksin this manner to improve the thermal performance of buildings and without being afraid of designing expressive external elements.






