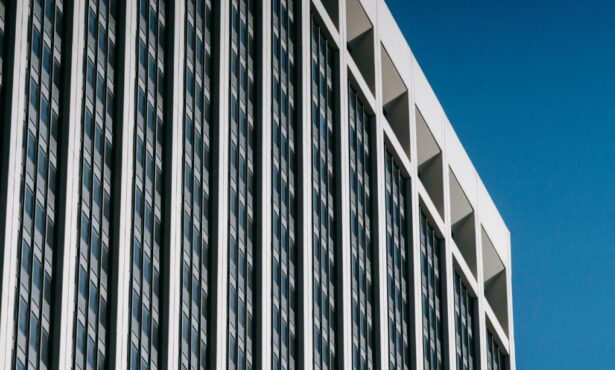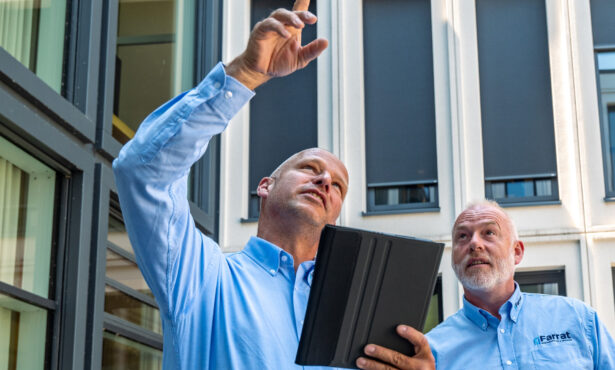Contact us now for an initial consultation.
News

September 22, 2023
News 
September 12, 2023
News 
November 29, 2022
News 
September 29, 2022
News 



Contact us now for an initial consultation.